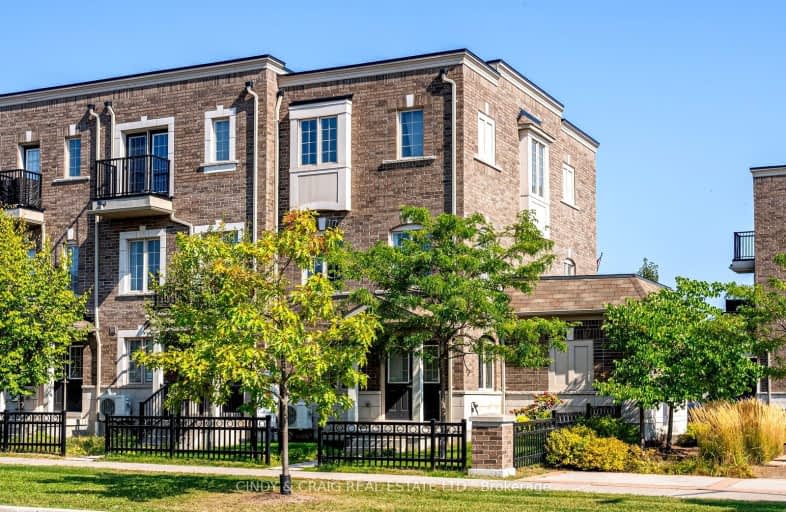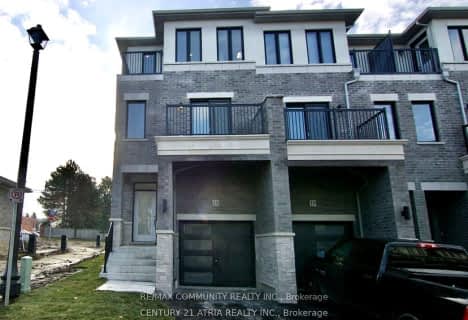
Video Tour

Campbell Children's School
Elementary: Hospital
0.82 km
S T Worden Public School
Elementary: Public
2.16 km
St John XXIII Catholic School
Elementary: Catholic
1.68 km
Dr Emily Stowe School
Elementary: Public
1.51 km
St. Mother Teresa Catholic Elementary School
Elementary: Catholic
0.53 km
Dr G J MacGillivray Public School
Elementary: Public
0.26 km
DCE - Under 21 Collegiate Institute and Vocational School
Secondary: Public
5.33 km
G L Roberts Collegiate and Vocational Institute
Secondary: Public
5.23 km
Monsignor John Pereyma Catholic Secondary School
Secondary: Catholic
3.87 km
Courtice Secondary School
Secondary: Public
2.83 km
Holy Trinity Catholic Secondary School
Secondary: Catholic
2.25 km
Eastdale Collegiate and Vocational Institute
Secondary: Public
3.72 km
-
Southridge Park
1km -
Harmony Dog Park
Beatrice, Oshawa ON 1.18km -
Mckenzie Park
Athabasca St, Oshawa ON 1.9km
-
BMO Bank of Montreal
1561 Hwy 2, Courtice ON L1E 2G5 1.64km -
Scotiabank
1500 Hwy 2, Courtice ON L1E 2T5 1.8km -
CoinFlip Bitcoin ATM
1413 Hwy 2, Courtice ON L1E 2J6 1.86km













