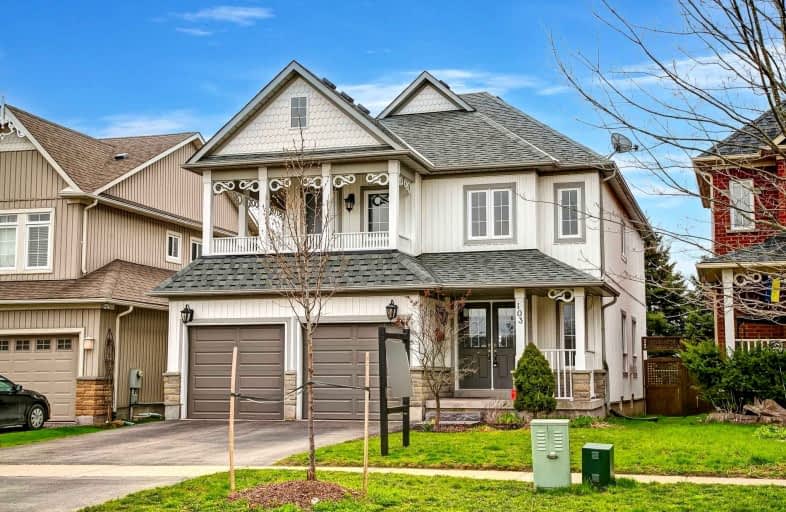
Orono Public School
Elementary: Public
7.65 km
The Pines Senior Public School
Elementary: Public
3.36 km
John M James School
Elementary: Public
7.25 km
St. Joseph Catholic Elementary School
Elementary: Catholic
7.37 km
St. Francis of Assisi Catholic Elementary School
Elementary: Catholic
1.30 km
Newcastle Public School
Elementary: Public
0.28 km
Centre for Individual Studies
Secondary: Public
8.66 km
Clarke High School
Secondary: Public
3.45 km
Holy Trinity Catholic Secondary School
Secondary: Catholic
15.20 km
Clarington Central Secondary School
Secondary: Public
10.01 km
Bowmanville High School
Secondary: Public
7.64 km
St. Stephen Catholic Secondary School
Secondary: Catholic
9.39 km













