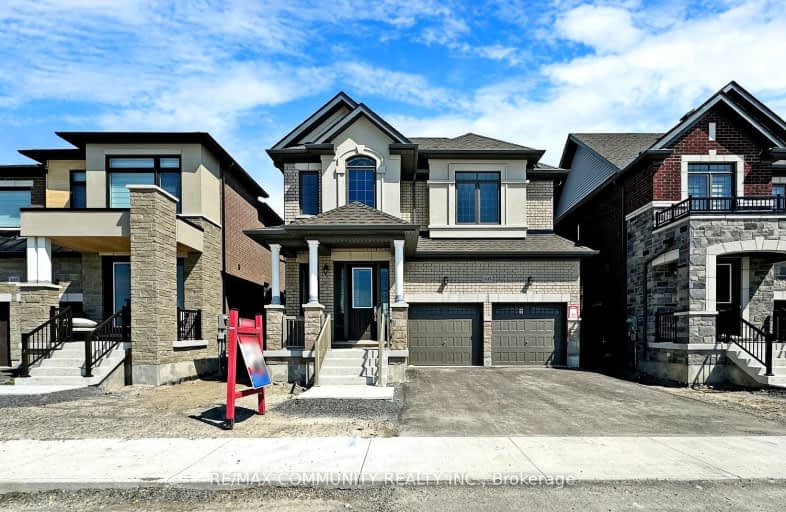Car-Dependent
- Almost all errands require a car.
4
/100
Somewhat Bikeable
- Most errands require a car.
25
/100

Orono Public School
Elementary: Public
6.48 km
The Pines Senior Public School
Elementary: Public
2.26 km
John M James School
Elementary: Public
5.68 km
St. Joseph Catholic Elementary School
Elementary: Catholic
6.14 km
St. Francis of Assisi Catholic Elementary School
Elementary: Catholic
1.33 km
Newcastle Public School
Elementary: Public
1.96 km
Centre for Individual Studies
Secondary: Public
7.10 km
Clarke High School
Secondary: Public
2.34 km
Holy Trinity Catholic Secondary School
Secondary: Catholic
13.81 km
Clarington Central Secondary School
Secondary: Public
8.57 km
Bowmanville High School
Secondary: Public
6.20 km
St. Stephen Catholic Secondary School
Secondary: Catholic
7.79 km
-
Barley Park
Clarington ON 1.69km -
Brookhouse Park
Clarington ON 1.99km -
Spiderpark
BROOKHOUSE Dr (Edward Street), Newcastle ON 2.06km
-
Bitcoin Depot - Bitcoin ATM
100 Mearns Ave, Bowmanville ON L1C 5M3 5.72km -
BMO Bank of Montreal
243 King St E, Bowmanville ON L1C 3X1 5.73km -
Auto Workers Community Credit Union Ltd
221 King St E, Bowmanville ON L1C 1P7 6.04km














