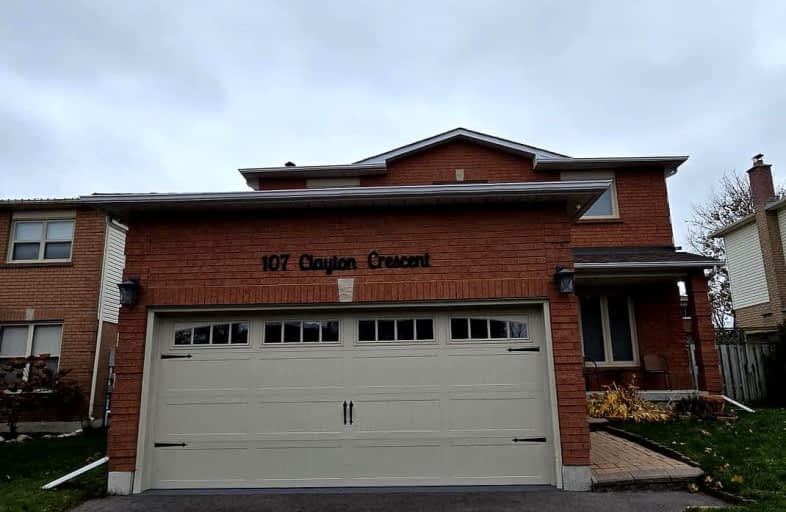Somewhat Walkable
- Some errands can be accomplished on foot.
Bikeable
- Some errands can be accomplished on bike.

Central Public School
Elementary: PublicJohn M James School
Elementary: PublicSt. Elizabeth Catholic Elementary School
Elementary: CatholicHarold Longworth Public School
Elementary: PublicCharles Bowman Public School
Elementary: PublicDuke of Cambridge Public School
Elementary: PublicCentre for Individual Studies
Secondary: PublicClarke High School
Secondary: PublicHoly Trinity Catholic Secondary School
Secondary: CatholicClarington Central Secondary School
Secondary: PublicBowmanville High School
Secondary: PublicSt. Stephen Catholic Secondary School
Secondary: Catholic-
Darlington Provincial Park
RR 2 Stn Main, Bowmanville ON L1C 3K3 0.82km -
John M James Park
Guildwood Dr, Bowmanville ON 1.51km -
Bowmanville Creek Valley
Bowmanville ON 1.98km
-
Auto Workers Community Credit Union Ltd
221 King St E, Bowmanville ON L1C 1P7 2.13km -
Scotiabank
100 Clarington Blvd (at Hwy 2), Bowmanville ON L1C 4Z3 2.43km -
TD Bank Financial Group
80 Clarington Blvd, Bowmanville ON L1C 5A5 2.53km
- 3 bath
- 4 bed
- 2500 sqft
35 Albert Christie Street, Clarington, Ontario • L1C 0T5 • Bowmanville










