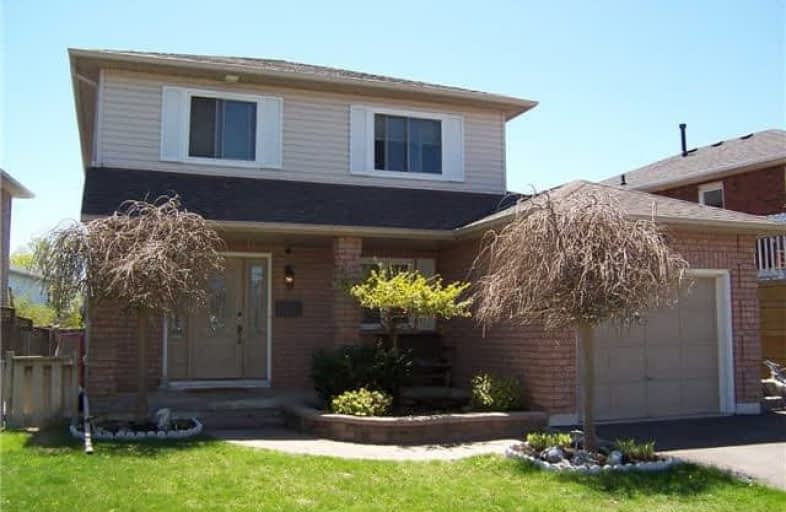Sold on May 16, 2018
Note: Property is not currently for sale or for rent.

-
Type: Detached
-
Style: 2-Storey
-
Lot Size: 49.71 x 109.77 Feet
-
Age: No Data
-
Taxes: $3,741 per year
-
Days on Site: 2 Days
-
Added: Sep 07, 2019 (2 days on market)
-
Updated:
-
Last Checked: 3 months ago
-
MLS®#: E4127403
-
Listed By: Coldwell banker - r.m.r. real estate, brokerage
Don't Miss Out On This First Time Offered "Kassinger" Home! 3+1 Bdrm Home In A Highly Sought After Area Of Courtice. Mins To Schools, Shopping And 401. Beautifully Landscaped Backyard Oasis Complete With In-Ground Kidney Shaped Pool & Deck With Gazebo. Prof. Renovated Throughout With Hand Scraped Engineered Hardwood Floors, Updated Lighting, Renovated Kitchen And Inside Garage Access. C/V Is Hardwired For R/I, Also Washrm In The Bsemnt Is R/I.
Extras
Incl: Bsmnt Freezer, Clothes Washer/Dryer, Fridge, Stv, Dishwasher, B/I Mic, A/C, All Related Pool Equipment, E.L.F.S, All Window Coverings. Driveway 2017, Windows/Patio Doors 2015, Pool Liner 2014, Roof & Ac 2013
Property Details
Facts for 107 George Reynolds Drive, Clarington
Status
Days on Market: 2
Last Status: Sold
Sold Date: May 16, 2018
Closed Date: Jun 22, 2018
Expiry Date: Nov 14, 2018
Sold Price: $506,750
Unavailable Date: May 16, 2018
Input Date: May 14, 2018
Property
Status: Sale
Property Type: Detached
Style: 2-Storey
Area: Clarington
Community: Courtice
Availability Date: Tbd
Inside
Bedrooms: 3
Bedrooms Plus: 1
Bathrooms: 2
Kitchens: 1
Rooms: 7
Den/Family Room: No
Air Conditioning: Central Air
Fireplace: No
Washrooms: 2
Utilities
Electricity: Yes
Gas: Yes
Cable: Available
Telephone: Available
Building
Basement: Finished
Basement 2: Full
Heat Type: Forced Air
Heat Source: Gas
Exterior: Brick
Exterior: Vinyl Siding
Water Supply: Municipal
Special Designation: Unknown
Other Structures: Garden Shed
Parking
Driveway: Private
Garage Spaces: 1
Garage Type: Attached
Covered Parking Spaces: 2
Total Parking Spaces: 3
Fees
Tax Year: 2017
Tax Legal Description: Pcl 82-1 Sec 10M826; Lt82 Pl 10M826; S/T Lt752098*
Taxes: $3,741
Highlights
Feature: Fenced Yard
Feature: Public Transit
Feature: Rec Centre
Feature: School
Land
Cross Street: George Reynolds/Trul
Municipality District: Clarington
Fronting On: North
Pool: Inground
Sewer: Sewers
Lot Depth: 109.77 Feet
Lot Frontage: 49.71 Feet
Rooms
Room details for 107 George Reynolds Drive, Clarington
| Type | Dimensions | Description |
|---|---|---|
| Living Ground | 3.38 x 5.24 | Hardwood Floor, O/Looks Backyard, Combined W/Dining |
| Dining Ground | 3.29 x 3.17 | Hardwood Floor, O/Looks Backyard, Combined W/Living |
| Kitchen Ground | 2.80 x 3.17 | Hardwood Floor, Renovated, Pot Lights |
| Breakfast Ground | 2.80 x 2.40 | Hardwood Floor, W/O To Yard, Combined W/Kitchen |
| Master 2nd | 3.51 x 4.57 | Hardwood Floor, O/Looks Backyard, W/W Closet |
| 2nd Br 2nd | 4.30 x 3.08 | Hardwood Floor, O/Looks Backyard, W/W Closet |
| 3rd Br 2nd | 3.75 x 3.54 | Hardwood Floor, O/Looks Frontyard |
| 4th Br Bsmt | 3.14 x 4.30 | Laminate |
| Other Bsmt | 3.08 x 5.09 | Laminate |
| XXXXXXXX | XXX XX, XXXX |
XXXX XXX XXXX |
$XXX,XXX |
| XXX XX, XXXX |
XXXXXX XXX XXXX |
$XXX,XXX |
| XXXXXXXX XXXX | XXX XX, XXXX | $506,750 XXX XXXX |
| XXXXXXXX XXXXXX | XXX XX, XXXX | $495,000 XXX XXXX |

Courtice Intermediate School
Elementary: PublicMonsignor Leo Cleary Catholic Elementary School
Elementary: CatholicS T Worden Public School
Elementary: PublicLydia Trull Public School
Elementary: PublicDr Emily Stowe School
Elementary: PublicCourtice North Public School
Elementary: PublicMonsignor John Pereyma Catholic Secondary School
Secondary: CatholicCourtice Secondary School
Secondary: PublicHoly Trinity Catholic Secondary School
Secondary: CatholicEastdale Collegiate and Vocational Institute
Secondary: PublicO'Neill Collegiate and Vocational Institute
Secondary: PublicMaxwell Heights Secondary School
Secondary: Public


