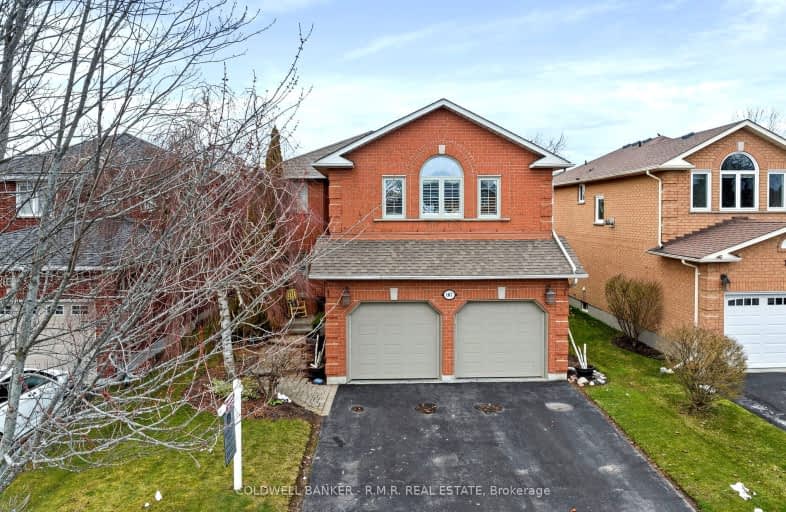Car-Dependent
- Most errands require a car.
Bikeable
- Some errands can be accomplished on bike.

Courtice Intermediate School
Elementary: PublicLydia Trull Public School
Elementary: PublicDr Emily Stowe School
Elementary: PublicCourtice North Public School
Elementary: PublicGood Shepherd Catholic Elementary School
Elementary: CatholicDr G J MacGillivray Public School
Elementary: PublicMonsignor John Pereyma Catholic Secondary School
Secondary: CatholicCourtice Secondary School
Secondary: PublicHoly Trinity Catholic Secondary School
Secondary: CatholicClarington Central Secondary School
Secondary: PublicSt. Stephen Catholic Secondary School
Secondary: CatholicEastdale Collegiate and Vocational Institute
Secondary: Public-
Bulldog Pub & Grill
15A-600 Grandview Street S, Oshawa, ON L1H 8P4 3.59km -
The Toad Stool Social House
701 Grandview Street N, Oshawa, ON L1K 2K1 4.98km -
Country Perks
1648 Taunton Road, Hampton, ON L0B 1J0 5.77km
-
Coffee Time
2727 Courtice Rd, Courtice, ON L1E 3A2 0.36km -
Deadly Grounds Coffee
1413 Durham Regional Hwy 2, Unit #6, Courtice, ON L1E 2J6 2.63km -
Tim Horton's
1403 King Street E, Courtice, ON L1E 2S6 2.73km
-
Are You Game Conditioning Club
350 Wentworth Street East, Suite 8, Oshawa, ON L1H 7R7 5.63km -
GoodLife Fitness
1385 Harmony Road North, Oshawa, ON L1H 7K5 6.72km -
Oshawa YMCA
99 Mary St N, Oshawa, ON L1G 8C1 6.68km
-
Lovell Drugs
600 Grandview Street S, Oshawa, ON L1H 8P4 3.47km -
Eastview Pharmacy
573 King Street E, Oshawa, ON L1H 1G3 5.19km -
Saver's Drug Mart
97 King Street E, Oshawa, ON L1H 1B8 6.65km
-
Molly's Country Kitchen
2727 Courtice Road, Courtice, ON L1E 3A2 0.18km -
Double Double Pizza Chicken
2727 Courtice Road, Courtice, ON L1E 3A2 0.41km -
The Fisherman
2727 Courtice Rd, Courtice, ON L1E 3G6 0.41km
-
Oshawa Centre
419 King Street W, Oshawa, ON L1J 2K5 8.36km -
Daisy Mart
1423 Highway 2, Suite 2, Courtice, ON L1E 2J6 2.61km -
Plato's Closet
1300 King Street E, Oshawa, ON L1H 8J4 2.86km
-
FreshCo
1414 King Street E, Courtice, ON L1E 3B4 2.74km -
M&M Food Market
1347 King St E, Oshawa, ON L1H 1J3 2.86km -
Halenda's Meats
1300 King Street E, Oshawa, ON L1H 8J4 2.99km
-
The Beer Store
200 Ritson Road N, Oshawa, ON L1H 5J8 6.46km -
LCBO
400 Gibb Street, Oshawa, ON L1J 0B2 8.17km -
Liquor Control Board of Ontario
74 Thickson Road S, Whitby, ON L1N 7T2 11.08km
-
ONroute
Highway 401 Westbound, Dutton, ON N0L 1J0 264.9km -
Owasco RV Centre
570 Rundle Road, Clarington, ON L1E 0L4 4.26km -
Petro-Canada
1653 Taunton Road E, Hampton, ON L0B 1J0 5.03km
-
Cineplex Odeon
1351 Grandview Street N, Oshawa, ON L1K 0G1 5.97km -
Regent Theatre
50 King Street E, Oshawa, ON L1H 1B3 6.79km -
Landmark Cinemas
75 Consumers Drive, Whitby, ON L1N 9S2 11.71km
-
Clarington Library Museums & Archives- Courtice
2950 Courtice Road, Courtice, ON L1E 2H8 0.63km -
Oshawa Public Library, McLaughlin Branch
65 Bagot Street, Oshawa, ON L1H 1N2 7.1km -
Whitby Public Library
701 Rossland Road E, Whitby, ON L1N 8Y9 12.98km
-
Lakeridge Health
1 Hospital Court, Oshawa, ON L1G 2B9 7.48km -
Lakeridge Health
47 Liberty Street S, Bowmanville, ON L1C 2N4 7.95km -
Courtice Walk-In Clinic
2727 Courtice Road, Unit B7, Courtice, ON L1E 3A2 0.41km
-
Downtown Toronto
Clarington ON 2.39km -
Southridge Park
3.4km -
Harmony Dog Park
Beatrice, Oshawa ON 3.47km
-
CIBC
1423 Hwy 2 (Darlington Rd), Courtice ON L1E 2J6 2.52km -
Meridian Credit Union ATM
1416 King E, Courtice ON L1E 2J5 2.61km -
BMO Bank of Montreal
1425 Bloor St, Courtice ON L1E 0A1 2.92km






