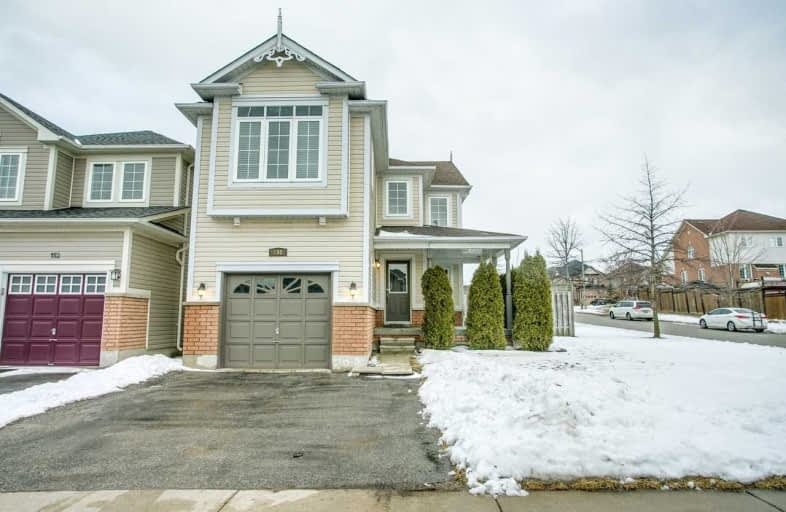
Central Public School
Elementary: Public
2.32 km
Vincent Massey Public School
Elementary: Public
2.62 km
Waverley Public School
Elementary: Public
1.09 km
Dr Ross Tilley Public School
Elementary: Public
0.27 km
St. Joseph Catholic Elementary School
Elementary: Catholic
2.34 km
Holy Family Catholic Elementary School
Elementary: Catholic
0.74 km
Centre for Individual Studies
Secondary: Public
3.19 km
Courtice Secondary School
Secondary: Public
6.72 km
Holy Trinity Catholic Secondary School
Secondary: Catholic
5.68 km
Clarington Central Secondary School
Secondary: Public
1.94 km
Bowmanville High School
Secondary: Public
2.77 km
St. Stephen Catholic Secondary School
Secondary: Catholic
3.58 km





