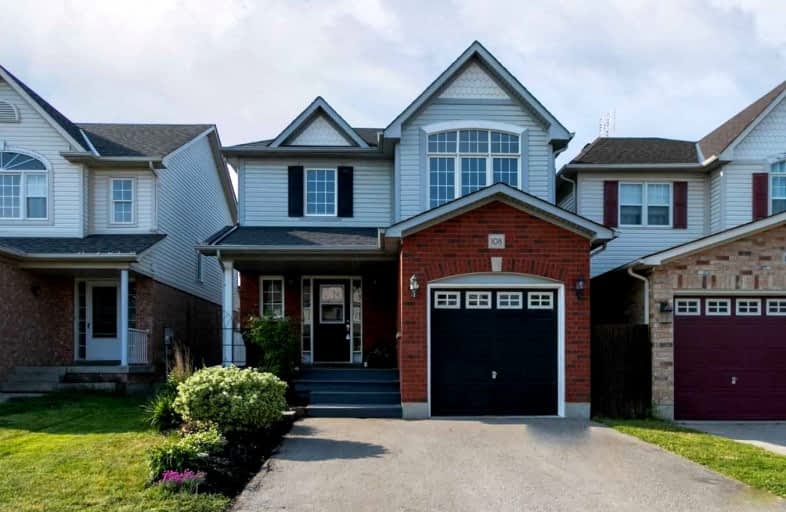
Campbell Children's School
Elementary: Hospital
0.66 km
St John XXIII Catholic School
Elementary: Catholic
1.84 km
Dr Emily Stowe School
Elementary: Public
2.23 km
St. Mother Teresa Catholic Elementary School
Elementary: Catholic
1.11 km
Forest View Public School
Elementary: Public
2.22 km
Dr G J MacGillivray Public School
Elementary: Public
1.01 km
DCE - Under 21 Collegiate Institute and Vocational School
Secondary: Public
4.94 km
G L Roberts Collegiate and Vocational Institute
Secondary: Public
4.49 km
Monsignor John Pereyma Catholic Secondary School
Secondary: Catholic
3.26 km
Courtice Secondary School
Secondary: Public
3.57 km
Holy Trinity Catholic Secondary School
Secondary: Catholic
2.95 km
Eastdale Collegiate and Vocational Institute
Secondary: Public
3.78 km














