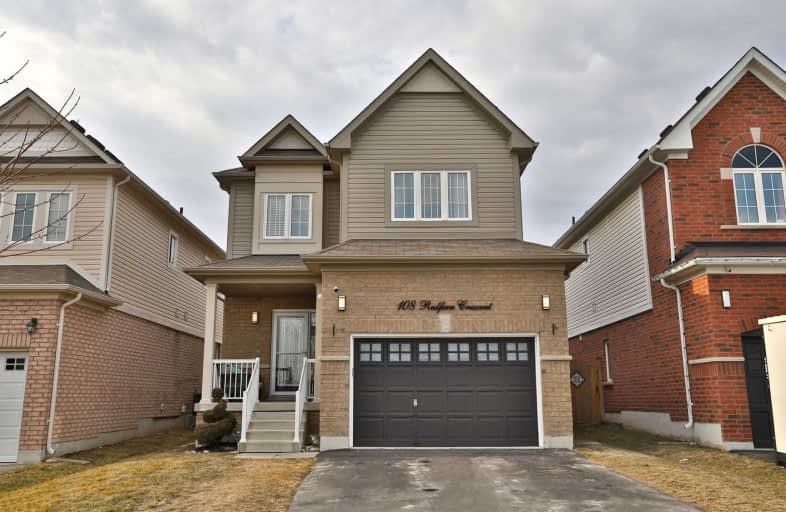
Central Public School
Elementary: Public
1.17 km
John M James School
Elementary: Public
0.89 km
St. Elizabeth Catholic Elementary School
Elementary: Catholic
0.76 km
Harold Longworth Public School
Elementary: Public
0.87 km
Charles Bowman Public School
Elementary: Public
1.19 km
Duke of Cambridge Public School
Elementary: Public
1.30 km
Centre for Individual Studies
Secondary: Public
0.55 km
Clarke High School
Secondary: Public
6.97 km
Holy Trinity Catholic Secondary School
Secondary: Catholic
7.52 km
Clarington Central Secondary School
Secondary: Public
2.35 km
Bowmanville High School
Secondary: Public
1.18 km
St. Stephen Catholic Secondary School
Secondary: Catholic
1.27 km














