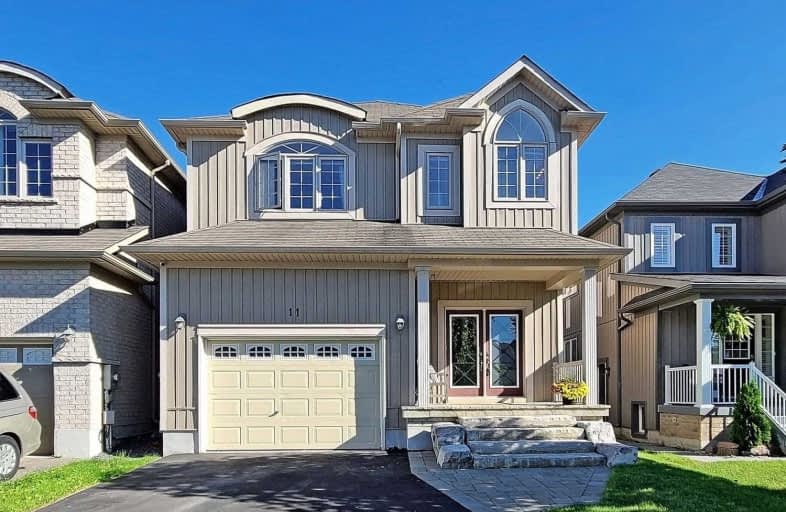Sold on Jun 24, 2020
Note: Property is not currently for sale or for rent.

-
Type: Detached
-
Style: 2-Storey
-
Size: 2000 sqft
-
Lot Size: 30.51 x 98.43 Feet
-
Age: 6-15 years
-
Taxes: $5,262 per year
-
Days on Site: 5 Days
-
Added: Jun 19, 2020 (5 days on market)
-
Updated:
-
Last Checked: 3 months ago
-
MLS®#: E4799625
-
Listed By: Re/max hallmark first group realty ltd., brokerage
Desired Quiet Neighborhood. Beautiful & Spotless, Offering Many Upgr. 4+1 Bdrs 4 Baths, Fin Bsmt, Cold Rm, Laundry On Main W/Access To 1.5 Car Garage, 4 Parkings , Professionally Landscaped Front & Back. Amazing Backyard Perfect For Entertaining Gazebo & Fireplace. Main Flr W/9'Ceiling, Hardwood Flr, Gas F/P, Kit W. Movable Island, S/S Appl, Newer High End Washer & Dryer. Mbr 5Pc Ensuite, Sep Glass Shower. Wood Stairs W Iron Pickets. Modern Light Fixtures.
Extras
Nest Thermostat & Surveillance System W/24Hr Recording W/Yearly Subscription For $180 (Optional) Not A Contract. Cac, Cvac, Gazebo W Fireplace , Gas Hoock Up For Bbq. 2 Baths With Double Sinks On Second Floor.
Property Details
Facts for 11 Broome Avenue, Clarington
Status
Days on Market: 5
Last Status: Sold
Sold Date: Jun 24, 2020
Closed Date: Sep 17, 2020
Expiry Date: Sep 30, 2020
Sold Price: $665,000
Unavailable Date: Jun 24, 2020
Input Date: Jun 19, 2020
Prior LSC: Listing with no contract changes
Property
Status: Sale
Property Type: Detached
Style: 2-Storey
Size (sq ft): 2000
Age: 6-15
Area: Clarington
Community: Courtice
Availability Date: 30-60 Days/Tba
Inside
Bedrooms: 4
Bedrooms Plus: 1
Bathrooms: 4
Kitchens: 1
Rooms: 8
Den/Family Room: Yes
Air Conditioning: Central Air
Fireplace: Yes
Washrooms: 4
Building
Basement: Finished
Heat Type: Forced Air
Heat Source: Gas
Exterior: Vinyl Siding
Water Supply: Municipal
Special Designation: Unknown
Parking
Driveway: Private
Garage Spaces: 2
Garage Type: Attached
Covered Parking Spaces: 4
Total Parking Spaces: 5.5
Fees
Tax Year: 2020
Tax Legal Description: Pl 40M2364 Ptl72 Rp40R26414 Pt1
Taxes: $5,262
Land
Cross Street: Courtice Rd/Nash Rd
Municipality District: Clarington
Fronting On: South
Pool: None
Sewer: Sewers
Lot Depth: 98.43 Feet
Lot Frontage: 30.51 Feet
Additional Media
- Virtual Tour: http://www.winsold.com/tour/23649
Rooms
Room details for 11 Broome Avenue, Clarington
| Type | Dimensions | Description |
|---|---|---|
| Living Main | 3.30 x 6.61 | Hardwood Floor, Combined W/Dining |
| Dining Main | 3.30 x 6.61 | Hardwood Floor, Combined W/Living |
| Family Main | 4.08 x 4.08 | Hardwood Floor, Fireplace |
| Kitchen Main | 3.00 x 4.08 | Stainless Steel Appl, W/O To Patio, Centre Island |
| Master 2nd | 4.20 x 6.40 | 5 Pc Ensuite, W/I Closet |
| 2nd Br 2nd | 2.85 x 4.12 | Double Closet |
| 3rd Br 2nd | 3.43 x 3.56 | Double Closet |
| 4th Br 2nd | 3.58 x 3.58 | Double Closet |
| Rec Bsmt | 3.94 x 5.74 | Broadloom |
| 5th Br Bsmt | 3.10 x 3.80 | 4 Pc Ensuite, Closet |
| XXXXXXXX | XXX XX, XXXX |
XXXX XXX XXXX |
$XXX,XXX |
| XXX XX, XXXX |
XXXXXX XXX XXXX |
$XXX,XXX | |
| XXXXXXXX | XXX XX, XXXX |
XXXXXXX XXX XXXX |
|
| XXX XX, XXXX |
XXXXXX XXX XXXX |
$XXX,XXX | |
| XXXXXXXX | XXX XX, XXXX |
XXXXXXX XXX XXXX |
|
| XXX XX, XXXX |
XXXXXX XXX XXXX |
$XXX,XXX |
| XXXXXXXX XXXX | XXX XX, XXXX | $665,000 XXX XXXX |
| XXXXXXXX XXXXXX | XXX XX, XXXX | $649,900 XXX XXXX |
| XXXXXXXX XXXXXXX | XXX XX, XXXX | XXX XXXX |
| XXXXXXXX XXXXXX | XXX XX, XXXX | $535,500 XXX XXXX |
| XXXXXXXX XXXXXXX | XXX XX, XXXX | XXX XXXX |
| XXXXXXXX XXXXXX | XXX XX, XXXX | $535,500 XXX XXXX |

Courtice Intermediate School
Elementary: PublicMonsignor Leo Cleary Catholic Elementary School
Elementary: CatholicLydia Trull Public School
Elementary: PublicDr Emily Stowe School
Elementary: PublicCourtice North Public School
Elementary: PublicGood Shepherd Catholic Elementary School
Elementary: CatholicMonsignor John Pereyma Catholic Secondary School
Secondary: CatholicCourtice Secondary School
Secondary: PublicHoly Trinity Catholic Secondary School
Secondary: CatholicClarington Central Secondary School
Secondary: PublicSt. Stephen Catholic Secondary School
Secondary: CatholicEastdale Collegiate and Vocational Institute
Secondary: Public

