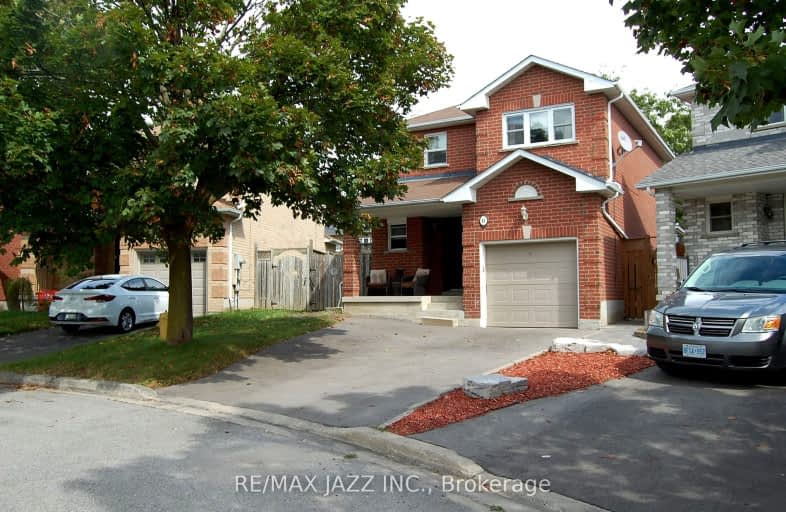Car-Dependent
- Most errands require a car.
28
/100
Somewhat Bikeable
- Most errands require a car.
44
/100

Central Public School
Elementary: Public
1.40 km
Vincent Massey Public School
Elementary: Public
1.46 km
John M James School
Elementary: Public
0.50 km
St. Elizabeth Catholic Elementary School
Elementary: Catholic
1.10 km
Harold Longworth Public School
Elementary: Public
0.81 km
Duke of Cambridge Public School
Elementary: Public
1.28 km
Centre for Individual Studies
Secondary: Public
0.96 km
Clarke High School
Secondary: Public
6.56 km
Holy Trinity Catholic Secondary School
Secondary: Catholic
7.92 km
Clarington Central Secondary School
Secondary: Public
2.73 km
Bowmanville High School
Secondary: Public
1.16 km
St. Stephen Catholic Secondary School
Secondary: Catholic
1.65 km
-
Bons Avenue Parkette
1.81km -
Bowmanville Creek Valley
Bowmanville ON 1.95km -
Baseline Park
Baseline Rd Martin Rd, Bowmanville ON 3.49km














