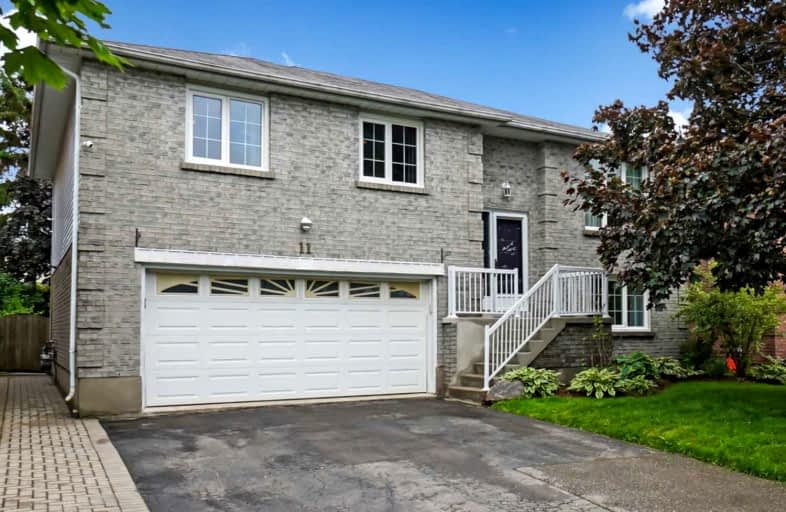
S T Worden Public School
Elementary: Public
0.19 km
St John XXIII Catholic School
Elementary: Catholic
1.30 km
Dr Emily Stowe School
Elementary: Public
1.24 km
St. Mother Teresa Catholic Elementary School
Elementary: Catholic
1.66 km
Forest View Public School
Elementary: Public
1.16 km
Dr G J MacGillivray Public School
Elementary: Public
2.01 km
Monsignor John Pereyma Catholic Secondary School
Secondary: Catholic
4.54 km
Courtice Secondary School
Secondary: Public
1.93 km
Holy Trinity Catholic Secondary School
Secondary: Catholic
2.81 km
Eastdale Collegiate and Vocational Institute
Secondary: Public
2.37 km
O'Neill Collegiate and Vocational Institute
Secondary: Public
4.87 km
Maxwell Heights Secondary School
Secondary: Public
5.39 km














