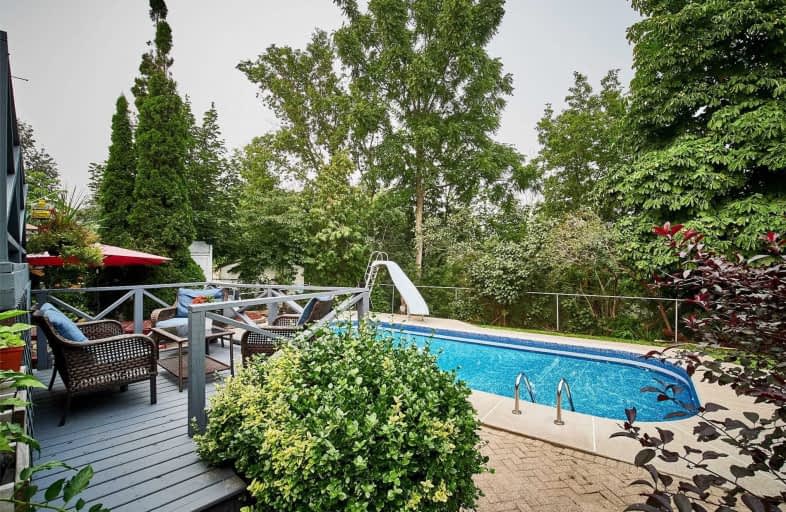
Central Public School
Elementary: Public
0.76 km
Vincent Massey Public School
Elementary: Public
1.12 km
Waverley Public School
Elementary: Public
0.69 km
Dr Ross Tilley Public School
Elementary: Public
1.33 km
Holy Family Catholic Elementary School
Elementary: Catholic
1.40 km
Duke of Cambridge Public School
Elementary: Public
1.15 km
Centre for Individual Studies
Secondary: Public
1.75 km
Courtice Secondary School
Secondary: Public
7.34 km
Holy Trinity Catholic Secondary School
Secondary: Catholic
6.59 km
Clarington Central Secondary School
Secondary: Public
1.53 km
Bowmanville High School
Secondary: Public
1.20 km
St. Stephen Catholic Secondary School
Secondary: Catholic
2.36 km











