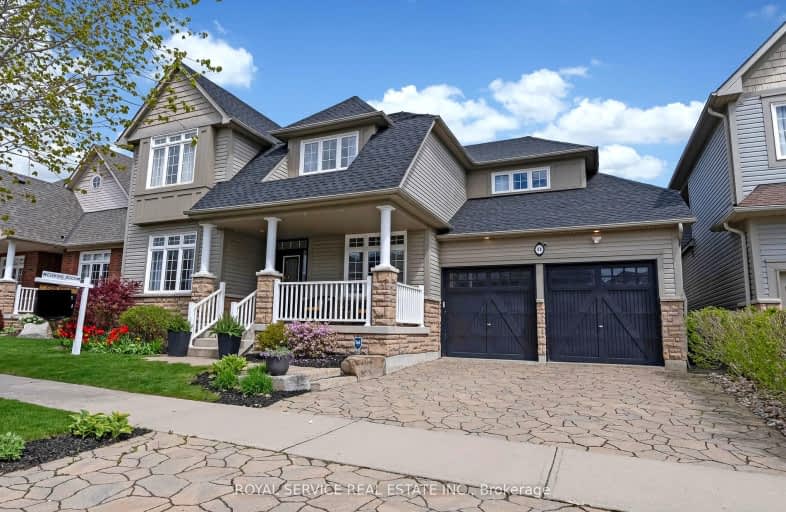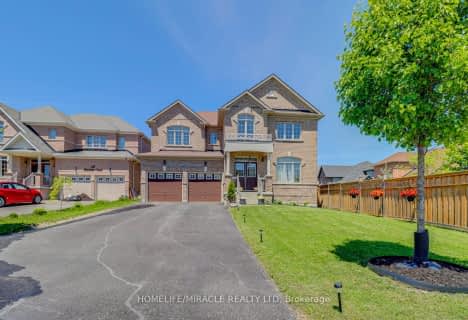Car-Dependent
- Almost all errands require a car.
11
/100
Somewhat Bikeable
- Most errands require a car.
46
/100

Orono Public School
Elementary: Public
9.44 km
The Pines Senior Public School
Elementary: Public
5.14 km
John M James School
Elementary: Public
7.42 km
St. Joseph Catholic Elementary School
Elementary: Catholic
6.89 km
St. Francis of Assisi Catholic Elementary School
Elementary: Catholic
1.70 km
Newcastle Public School
Elementary: Public
1.82 km
Centre for Individual Studies
Secondary: Public
8.73 km
Clarke High School
Secondary: Public
5.23 km
Holy Trinity Catholic Secondary School
Secondary: Catholic
14.75 km
Clarington Central Secondary School
Secondary: Public
9.78 km
Bowmanville High School
Secondary: Public
7.53 km
St. Stephen Catholic Secondary School
Secondary: Catholic
9.54 km
-
Brookhouse Park
Clarington ON 2.3km -
Spiderpark
BROOKHOUSE Dr (Edward Street), Newcastle ON 2.27km -
Wimot water front trail
Clarington ON 2.53km
-
CIBC
72 King Ave W, Newcastle ON L1B 1H7 2.26km -
Bitcoin Depot - Bitcoin ATM
100 Mearns Ave, Bowmanville ON L1C 4V7 7.34km -
TD Bank Financial Group
188 King St E, Bowmanville ON L1C 1P1 7.41km














