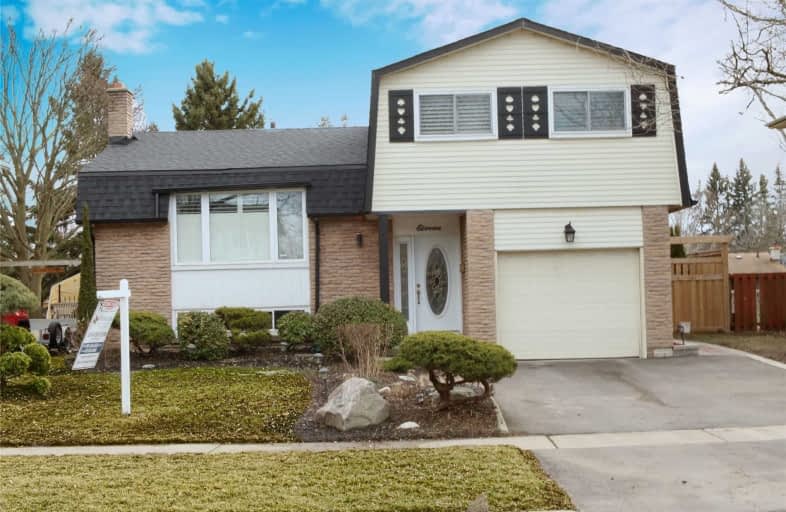
Central Public School
Elementary: Public
1.58 km
Vincent Massey Public School
Elementary: Public
0.68 km
Waverley Public School
Elementary: Public
1.80 km
John M James School
Elementary: Public
1.69 km
St. Joseph Catholic Elementary School
Elementary: Catholic
0.75 km
Duke of Cambridge Public School
Elementary: Public
0.83 km
Centre for Individual Studies
Secondary: Public
2.31 km
Clarke High School
Secondary: Public
6.75 km
Holy Trinity Catholic Secondary School
Secondary: Catholic
8.19 km
Clarington Central Secondary School
Secondary: Public
3.06 km
Bowmanville High School
Secondary: Public
0.93 km
St. Stephen Catholic Secondary School
Secondary: Catholic
3.14 km







