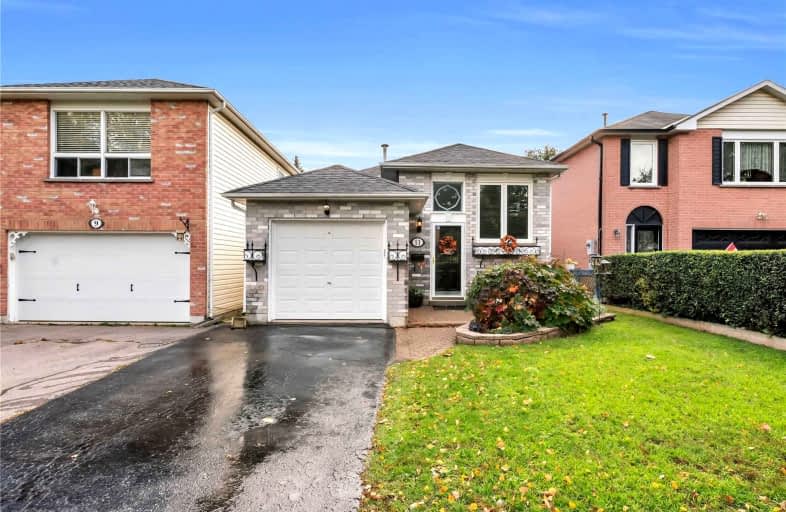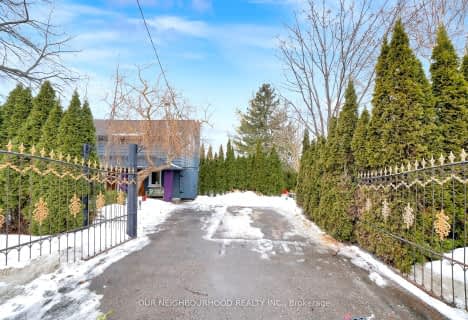
Video Tour

Central Public School
Elementary: Public
0.77 km
Vincent Massey Public School
Elementary: Public
0.81 km
John M James School
Elementary: Public
0.85 km
St. Elizabeth Catholic Elementary School
Elementary: Catholic
1.38 km
Harold Longworth Public School
Elementary: Public
1.48 km
Duke of Cambridge Public School
Elementary: Public
0.62 km
Centre for Individual Studies
Secondary: Public
0.94 km
Clarke High School
Secondary: Public
6.96 km
Holy Trinity Catholic Secondary School
Secondary: Catholic
7.56 km
Clarington Central Secondary School
Secondary: Public
2.29 km
Bowmanville High School
Secondary: Public
0.50 km
St. Stephen Catholic Secondary School
Secondary: Catholic
1.78 km













