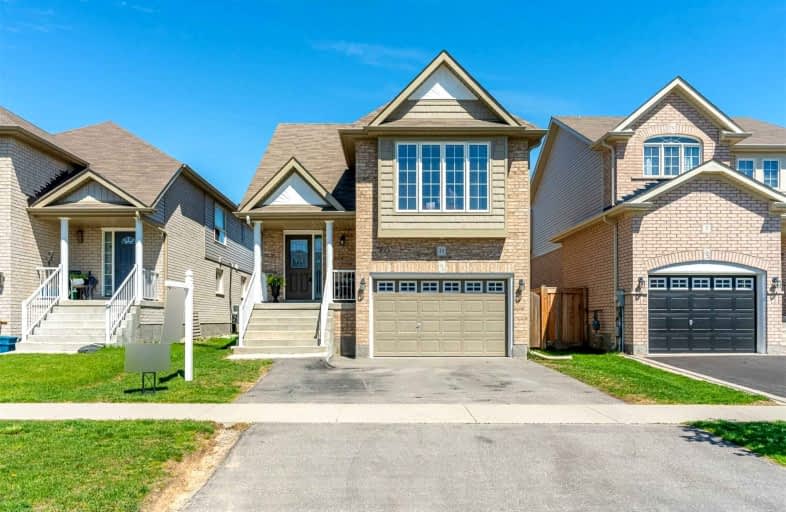
Courtice Intermediate School
Elementary: Public
1.43 km
Monsignor Leo Cleary Catholic Elementary School
Elementary: Catholic
1.45 km
S T Worden Public School
Elementary: Public
1.37 km
Lydia Trull Public School
Elementary: Public
2.15 km
Dr Emily Stowe School
Elementary: Public
1.79 km
Courtice North Public School
Elementary: Public
1.22 km
Monsignor John Pereyma Catholic Secondary School
Secondary: Catholic
5.73 km
Courtice Secondary School
Secondary: Public
1.45 km
Holy Trinity Catholic Secondary School
Secondary: Catholic
2.94 km
Eastdale Collegiate and Vocational Institute
Secondary: Public
3.10 km
O'Neill Collegiate and Vocational Institute
Secondary: Public
5.65 km
Maxwell Heights Secondary School
Secondary: Public
5.11 km







