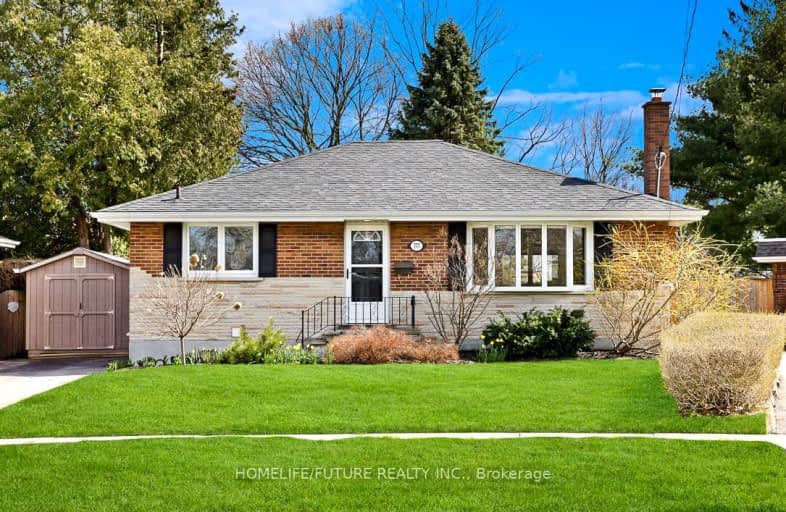Somewhat Walkable
- Some errands can be accomplished on foot.
Some Transit
- Most errands require a car.
Bikeable
- Some errands can be accomplished on bike.

St Hedwig Catholic School
Elementary: CatholicSir Albert Love Catholic School
Elementary: CatholicHarmony Heights Public School
Elementary: PublicVincent Massey Public School
Elementary: PublicCoronation Public School
Elementary: PublicClara Hughes Public School Elementary Public School
Elementary: PublicDCE - Under 21 Collegiate Institute and Vocational School
Secondary: PublicDurham Alternative Secondary School
Secondary: PublicMonsignor John Pereyma Catholic Secondary School
Secondary: CatholicEastdale Collegiate and Vocational Institute
Secondary: PublicO'Neill Collegiate and Vocational Institute
Secondary: PublicMaxwell Heights Secondary School
Secondary: Public-
Portly Piper
557 King Street E, Oshawa, ON L1H 1G3 0.69km -
Fionn MacCool's
214 Ritson Road N, Oshawa, ON L1G 0B2 1.64km -
The Toad Stool Social House
701 Grandview Street N, Oshawa, ON L1K 2K1 1.89km
-
Tim Hortons
211 King St E, Oshawa, ON L1H 1C5 3.02km -
Chatime
1-1323 King Street E, Oshawa, ON L1H 1J3 1.75km -
McDonald's
1300 King Street East, Oshawa, ON L1H 8J4 1.77km
-
Oshawa YMCA
99 Mary St N, Oshawa, ON L1G 8C1 2.07km -
LA Fitness
1189 Ritson Road North, Ste 4a, Oshawa, ON L1G 8B9 3.74km -
GoodLife Fitness
419 King Street W, Oshawa, ON L1J 2K5 3.75km
-
Eastview Pharmacy
573 King Street E, Oshawa, ON L1H 1G3 0.64km -
Saver's Drug Mart
97 King Street E, Oshawa, ON L1H 1B8 2.09km -
Walters Pharmacy
140 Simcoe Street S, Oshawa, ON L1H 4G9 2.46km
-
Ann's Delicatessen
650 King Street E, Unit 3, Oshawa, ON L1H 1G5 0.41km -
Family Greek
646 King Street E, Oshawa, ON L1H 1G5 0.45km -
Sea Horse Grill Restaurant
600 King Street E, Oshawa, ON L1H 1G6 0.51km
-
Oshawa Centre
419 King Street W, Oshawa, ON L1J 2K5 3.88km -
Whitby Mall
1615 Dundas Street E, Whitby, ON L1N 7G3 6.38km -
Walmart
1300 King Street E, Oshawa, ON L1H 8J4 1.67km
-
FreshCo
564 King Street E, Oshawa, ON L1H 1G5 0.63km -
Halenda's Meats
1300 King Street E, Oshawa, ON L1H 8J4 1.67km -
Joe & Barb's No Frills
1300 King Street E, Oshawa, ON L1H 8J4 1.67km
-
The Beer Store
200 Ritson Road N, Oshawa, ON L1H 5J8 1.81km -
LCBO
400 Gibb Street, Oshawa, ON L1J 0B2 3.8km -
Liquor Control Board of Ontario
74 Thickson Road S, Whitby, ON L1N 7T2 6.56km
-
Costco Gas
130 Ritson Road N, Oshawa, ON L1G 0A6 1.6km -
Mac's
531 Ritson Road S, Oshawa, ON L1H 5K5 2.37km -
Jim's Towing
753 Farewell Street, Oshawa, ON L1H 6N4 2.81km
-
Regent Theatre
50 King Street E, Oshawa, ON L1H 1B3 2.23km -
Cineplex Odeon
1351 Grandview Street N, Oshawa, ON L1K 0G1 3.97km -
Landmark Cinemas
75 Consumers Drive, Whitby, ON L1N 9S2 7.45km
-
Oshawa Public Library, McLaughlin Branch
65 Bagot Street, Oshawa, ON L1H 1N2 2.6km -
Clarington Library Museums & Archives- Courtice
2950 Courtice Road, Courtice, ON L1E 2H8 4.65km -
Whitby Public Library
701 Rossland Road E, Whitby, ON L1N 8Y9 8.32km
-
Lakeridge Health
1 Hospital Court, Oshawa, ON L1G 2B9 2.86km -
New Dawn Medical
100C-111 Simcoe Street N, Oshawa, ON L1G 4S4 2.32km -
New Dawn Medical
100A - 111 Simcoe Street N, Oshawa, ON L1G 4S4 2.35km
-
Harmony Creek Trail
0.69km -
Margate Park
1220 Margate Dr (Margate and Nottingham), Oshawa ON L1K 2V5 1.78km -
Kingside Park
Dean and Wilson, Oshawa ON 1.99km
-
RBC Royal Bank
549 King St E (King and Wilson), Oshawa ON L1H 1G3 0.72km -
TD Bank Financial Group
1310 King St E (Townline), Oshawa ON L1H 1H9 1.71km -
Localcoin Bitcoin ATM - Grandview Convenience
705 Grandview St N, Oshawa ON L1K 0V4 1.92km














