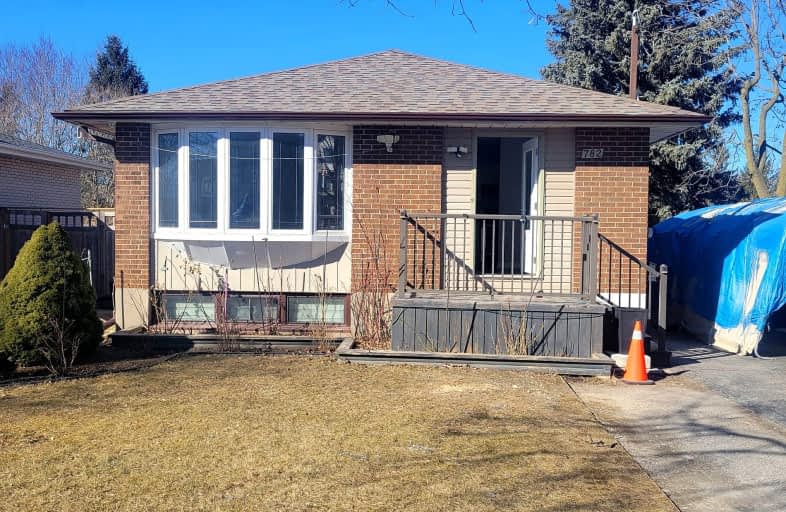Somewhat Walkable
- Some errands can be accomplished on foot.
55
/100
Some Transit
- Most errands require a car.
40
/100
Somewhat Bikeable
- Most errands require a car.
47
/100

St Hedwig Catholic School
Elementary: Catholic
1.11 km
St John XXIII Catholic School
Elementary: Catholic
1.45 km
Vincent Massey Public School
Elementary: Public
1.39 km
Forest View Public School
Elementary: Public
1.41 km
David Bouchard P.S. Elementary Public School
Elementary: Public
1.01 km
Clara Hughes Public School Elementary Public School
Elementary: Public
0.11 km
DCE - Under 21 Collegiate Institute and Vocational School
Secondary: Public
2.60 km
Durham Alternative Secondary School
Secondary: Public
3.72 km
G L Roberts Collegiate and Vocational Institute
Secondary: Public
4.39 km
Monsignor John Pereyma Catholic Secondary School
Secondary: Catholic
2.18 km
Eastdale Collegiate and Vocational Institute
Secondary: Public
1.52 km
O'Neill Collegiate and Vocational Institute
Secondary: Public
2.84 km
-
Kingside Park
Dean and Wilson, Oshawa ON 1.16km -
Mckenzie Park
Athabasca St, Oshawa ON 1.37km -
Easton Park
Oshawa ON 1.66km
-
BMO Bank of Montreal
206 Ritson Rd N, Oshawa ON L1G 0B2 2.02km -
BMO Bank of Montreal
1070 Simcoe St N, Oshawa ON L1G 4W4 2.47km -
TD Canada Trust ATM
4 King St W, Oshawa ON L1H 1A3 2.52km














