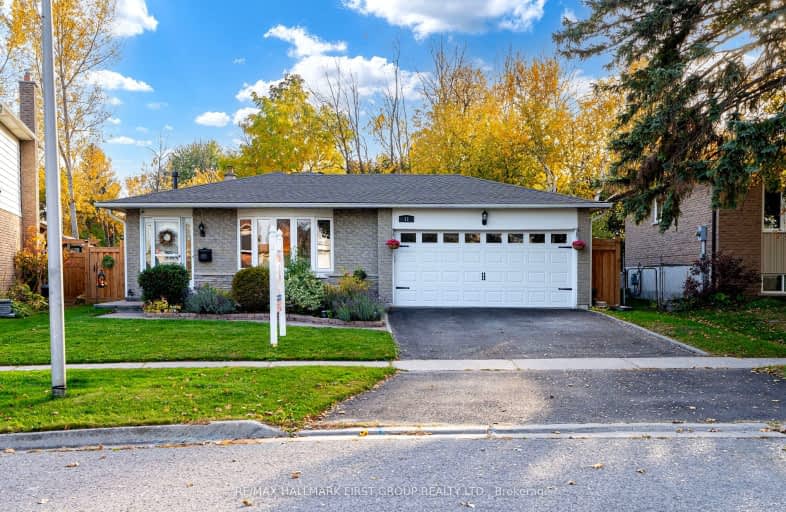
Somewhat Walkable
- Some errands can be accomplished on foot.
Bikeable
- Some errands can be accomplished on bike.

Central Public School
Elementary: PublicVincent Massey Public School
Elementary: PublicWaverley Public School
Elementary: PublicDr Ross Tilley Public School
Elementary: PublicHoly Family Catholic Elementary School
Elementary: CatholicDuke of Cambridge Public School
Elementary: PublicCentre for Individual Studies
Secondary: PublicCourtice Secondary School
Secondary: PublicHoly Trinity Catholic Secondary School
Secondary: CatholicClarington Central Secondary School
Secondary: PublicBowmanville High School
Secondary: PublicSt. Stephen Catholic Secondary School
Secondary: Catholic-
M&M Food Market
2384 Durham Regional Highway 2 Unit 2, Bowmanville 1.44km -
Metro
243 King Street East, Bowmanville 1.96km -
Food Basics
1649 Durham Regional Highway 2 Unit #1, Courtice 7.53km
-
CNIB Corner Store
Old Highway 2, Bowmanville 1.12km -
Wine Cove
133 Church Street, Bowmanville 1.35km -
The Beer Store
195 King Street East, Bowmanville 1.55km
-
Mr.Sub
380 Baseline Road West, Bowmanville 0.46km -
Mary Brown's Chicken & Taters
380 Baseline Road West, Bowmanville 0.51km -
Cino's Pizza
Canada 0.53km
-
Tim Hortons
980 Bowmanville Avenue, Bowmanville 0.6km -
The Toasted Walnut
7 King Street East, Bowmanville 1.23km -
Nutrition Kitchen
47 King Street West, Bowmanville 1.23km
-
CIBC Branch with ATM
2 King Street East, Bowmanville 1.26km -
TD Canada Trust Branch and ATM
80 Clarington Boulevard, Bowmanville 1.26km -
BMO Bank of Montreal
2 King Street West, Bowmanville 1.27km
-
Shell
985 Bowmanville Avenue, Bowmanville 0.64km -
Canadian Tire Gas+
2405 Durham Regional Highway 2, Bowmanville 1.28km -
Daisy Mart
136 King Street East, Bowmanville 1.38km
-
Live In Motion
15 Wrenn Boulevard, Bowmanville 0.85km -
Clarington Minor Lacrosse
Old Highway 2, Bowmanville 1.12km -
Vibrant Living with Sarah
103 King Street East, Bowmanville 1.26km
-
Waverly Park
Bowmanville 0.27km -
Waverley Park
101 Waverley Road, Bowmanville 0.28km -
Rhonda Park
Bowmanville 0.54km
-
Clarington Public Library, Bowmanville Branch
163 Church Street, Bowmanville 1.34km -
Napa Valley - Bowmanville - Little Free Library
82 William Cowles Drive, Bowmanville 3.17km -
Clarington Public Library, Courtice Branch
2950 Courtice Road, Courtice 7.11km
-
Mary Gust Residence
Clarington 1.14km -
Telemed Bowmanville
133 King Street East Unit 4, Bowmanville 1.31km -
Lakeridge Health
47 Liberty Street South, Bowmanville 1.5km
-
Remedy'sRx Bowmanville Global Drug Mart
130 Waverley Road, Bowmanville 0.32km -
Shoppers Drug Mart
2401 Highway #2, 2401 Durham Regional Highway 2 Unit 3, Bowmanville 1.17km -
Health Centre Pharmacy
1450 King Street West, Bowmanville 1.22km
-
West Bowmanville Shopping Centre
100 Clarington Boulevard, Bowmanville 1.39km -
Michal's Mall
7 Orchard View Boulevard, Bowmanville 1.76km -
SmartCentres Bowmanville
2320 Durham Regional Highway 2, Bowmanville 1.98km
-
Cineplex Odeon Clarington Place Cinemas
111 Clarington Boulevard, Bowmanville 1.4km
-
A Stones Throw Pub & Grill
39 Martin Road, Bowmanville 0.59km -
Copperworks Brew Pub Restaurant
7 Division Street, Bowmanville 1.17km -
99 King
99 King Street West, Bowmanville 1.23km







