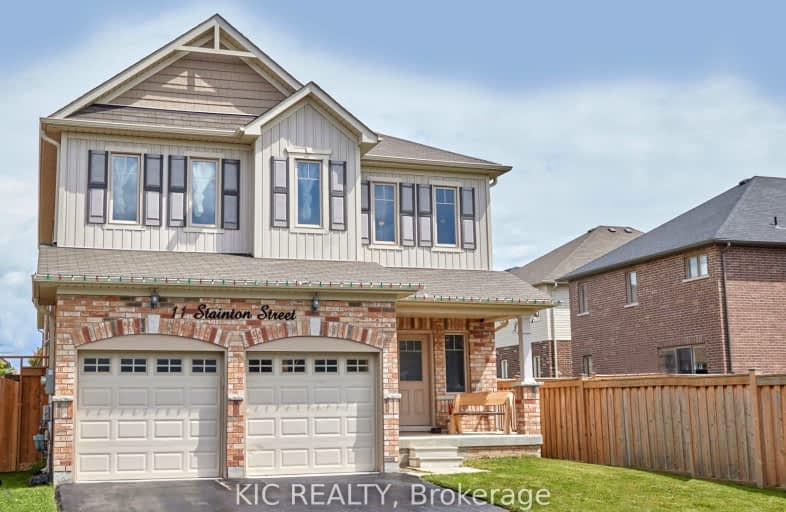Car-Dependent
- Most errands require a car.
41
/100
Somewhat Bikeable
- Most errands require a car.
28
/100

Campbell Children's School
Elementary: Hospital
0.98 km
St John XXIII Catholic School
Elementary: Catholic
2.14 km
Dr Emily Stowe School
Elementary: Public
2.28 km
St. Mother Teresa Catholic Elementary School
Elementary: Catholic
1.24 km
Forest View Public School
Elementary: Public
2.52 km
Dr G J MacGillivray Public School
Elementary: Public
1.02 km
DCE - Under 21 Collegiate Institute and Vocational School
Secondary: Public
5.28 km
G L Roberts Collegiate and Vocational Institute
Secondary: Public
4.64 km
Monsignor John Pereyma Catholic Secondary School
Secondary: Catholic
3.55 km
Courtice Secondary School
Secondary: Public
3.58 km
Holy Trinity Catholic Secondary School
Secondary: Catholic
2.79 km
Eastdale Collegiate and Vocational Institute
Secondary: Public
4.11 km
-
Willowdale park
2.63km -
Kingside Park
Dean and Wilson, Oshawa ON 2.93km -
Southport Park
3.44km
-
BMO Bank of Montreal
1561 Hwy 2, Courtice ON L1E 2G5 2.37km -
HODL Bitcoin ATM - Smokey Land Variety
1413 Hwy 2, Courtice ON L1E 2J6 2.46km -
CIBC
1423 Hwy 2 (Darlington Rd), Courtice ON L1E 2J6 2.47km













