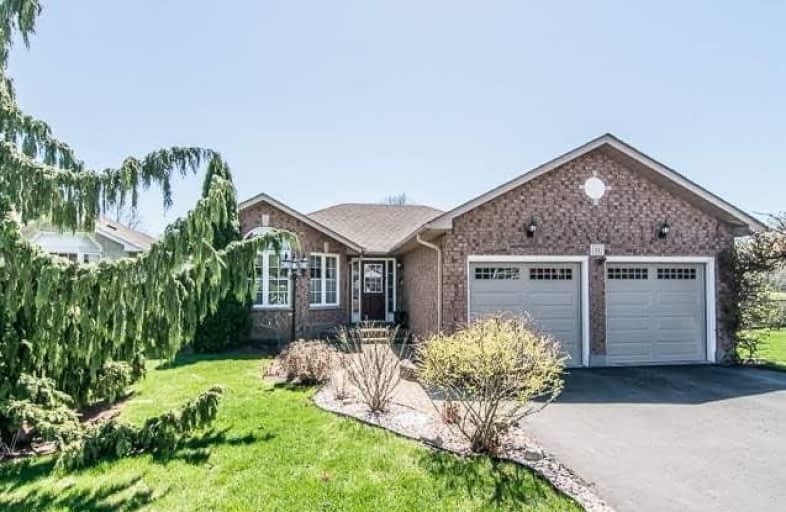
S T Worden Public School
Elementary: Public
0.81 km
St John XXIII Catholic School
Elementary: Catholic
1.53 km
St. Mother Teresa Catholic Elementary School
Elementary: Catholic
2.37 km
Vincent Massey Public School
Elementary: Public
1.68 km
Forest View Public School
Elementary: Public
1.19 km
Clara Hughes Public School Elementary Public School
Elementary: Public
2.33 km
Monsignor John Pereyma Catholic Secondary School
Secondary: Catholic
4.44 km
Courtice Secondary School
Secondary: Public
2.67 km
Holy Trinity Catholic Secondary School
Secondary: Catholic
3.71 km
Eastdale Collegiate and Vocational Institute
Secondary: Public
1.62 km
O'Neill Collegiate and Vocational Institute
Secondary: Public
4.17 km
Maxwell Heights Secondary School
Secondary: Public
4.54 km














