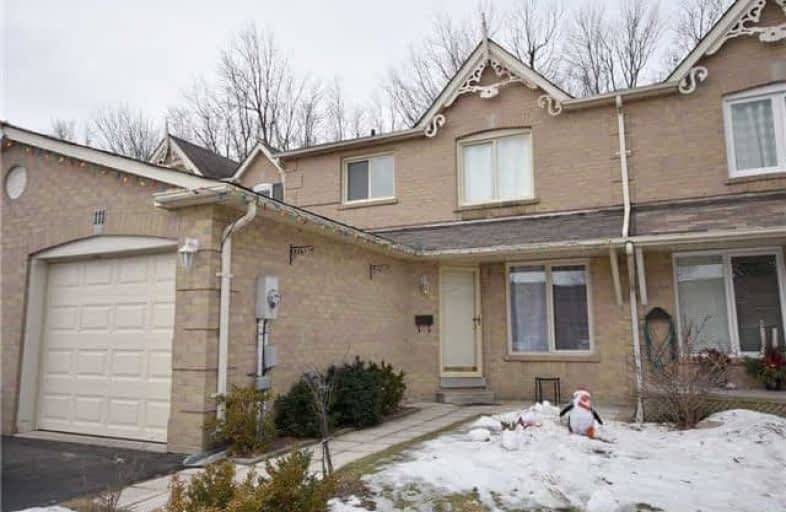Sold on Feb 13, 2018
Note: Property is not currently for sale or for rent.

-
Type: Att/Row/Twnhouse
-
Style: 2-Storey
-
Size: 1100 sqft
-
Lot Size: 23 x 100 Feet
-
Age: 16-30 years
-
Taxes: $2,800 per year
-
Days on Site: 15 Days
-
Added: Sep 07, 2019 (2 weeks on market)
-
Updated:
-
Last Checked: 3 months ago
-
MLS®#: E4030464
-
Listed By: Royal service real estate inc., brokerage
Welcome To 111 Yorkville Dr., Courtice! My Current Owners Have Had A Pre-Sale Home Inspection To Make Sure I Am In Top Shape For Your Arrival! I'm Looking Pretty Sharp With My Fresh Coat Of Paint Throughout, New Flooring And Carpet, New Light Fixtures, And New Patio Doors! Just Move In And Enjoy! I Am Close To Schools, Parks And Only Minutes To The 401 For Those Who Commute.
Extras
Fridge, Stove, Dishwasher, Washer And Dryer Are Included. Hwt Is A Rental. Single Garage With Inside Access. Parking For 2 Cars In The Driveway. Air Conditioner Only A Year Old.
Property Details
Facts for 111 Yorkville Drive, Clarington
Status
Days on Market: 15
Last Status: Sold
Sold Date: Feb 13, 2018
Closed Date: Mar 29, 2018
Expiry Date: Apr 30, 2018
Sold Price: $430,000
Unavailable Date: Feb 13, 2018
Input Date: Jan 29, 2018
Property
Status: Sale
Property Type: Att/Row/Twnhouse
Style: 2-Storey
Size (sq ft): 1100
Age: 16-30
Area: Clarington
Community: Courtice
Availability Date: Tba/11Apr18
Inside
Bedrooms: 3
Bathrooms: 3
Kitchens: 1
Rooms: 6
Den/Family Room: No
Air Conditioning: Central Air
Fireplace: No
Laundry Level: Lower
Washrooms: 3
Utilities
Electricity: Yes
Gas: Yes
Cable: Yes
Telephone: Yes
Building
Basement: Finished
Heat Type: Forced Air
Heat Source: Gas
Exterior: Brick
Water Supply: Municipal
Special Designation: Unknown
Parking
Driveway: Private
Garage Spaces: 1
Garage Type: Attached
Covered Parking Spaces: 2
Total Parking Spaces: 3
Fees
Tax Year: 2017
Tax Legal Description: Plan 10M821 Pt Lot 34
Taxes: $2,800
Highlights
Feature: Park
Feature: School
Feature: Wooded/Treed
Land
Cross Street: Trulls/Yorkville
Municipality District: Clarington
Fronting On: West
Pool: None
Sewer: Sewers
Lot Depth: 100 Feet
Lot Frontage: 23 Feet
Acres: < .50
Zoning: Residential
Rooms
Room details for 111 Yorkville Drive, Clarington
| Type | Dimensions | Description |
|---|---|---|
| Kitchen Main | 3.40 x 3.60 | W/O To Patio, Laminate, B/I Dishwasher |
| Living Main | 3.00 x 6.34 | Combined W/Dining, Laminate |
| Dining Main | 3.00 x 6.34 | Combined W/Living, Laminate |
| Master 2nd | 3.40 x 3.50 | Laminate |
| 2nd Br 2nd | 2.70 x 3.10 | Laminate |
| 3rd Br 2nd | 2.83 x 3.20 | Laminate |
| Rec Bsmt | 2.90 x 5.50 | Laminate |
| XXXXXXXX | XXX XX, XXXX |
XXXX XXX XXXX |
$XXX,XXX |
| XXX XX, XXXX |
XXXXXX XXX XXXX |
$XXX,XXX |
| XXXXXXXX XXXX | XXX XX, XXXX | $430,000 XXX XXXX |
| XXXXXXXX XXXXXX | XXX XX, XXXX | $434,900 XXX XXXX |

Lydia Trull Public School
Elementary: PublicDr Emily Stowe School
Elementary: PublicSt. Mother Teresa Catholic Elementary School
Elementary: CatholicCourtice North Public School
Elementary: PublicGood Shepherd Catholic Elementary School
Elementary: CatholicDr G J MacGillivray Public School
Elementary: PublicDCE - Under 21 Collegiate Institute and Vocational School
Secondary: PublicG L Roberts Collegiate and Vocational Institute
Secondary: PublicMonsignor John Pereyma Catholic Secondary School
Secondary: CatholicCourtice Secondary School
Secondary: PublicHoly Trinity Catholic Secondary School
Secondary: CatholicEastdale Collegiate and Vocational Institute
Secondary: Public

