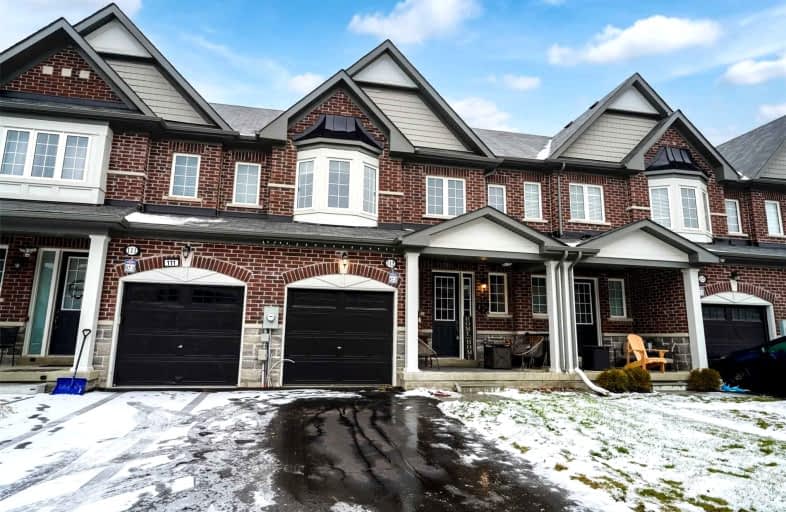Car-Dependent
- Almost all errands require a car.
8
/100
Bikeable
- Some errands can be accomplished on bike.
53
/100

Central Public School
Elementary: Public
2.45 km
John M James School
Elementary: Public
2.45 km
St. Elizabeth Catholic Elementary School
Elementary: Catholic
0.95 km
Harold Longworth Public School
Elementary: Public
1.47 km
Charles Bowman Public School
Elementary: Public
0.56 km
Duke of Cambridge Public School
Elementary: Public
2.92 km
Centre for Individual Studies
Secondary: Public
1.46 km
Courtice Secondary School
Secondary: Public
6.97 km
Holy Trinity Catholic Secondary School
Secondary: Catholic
6.94 km
Clarington Central Secondary School
Secondary: Public
2.60 km
Bowmanville High School
Secondary: Public
2.80 km
St. Stephen Catholic Secondary School
Secondary: Catholic
0.78 km
-
Darlington Provincial Park
RR 2 Stn Main, Bowmanville ON L1C 3K3 1.89km -
John M James Park
Guildwood Dr, Bowmanville ON 2.63km -
Rotory Park
Queen and Temperence, Bowmanville ON 2.83km
-
CIBC
2 King St W (at Temperance St.), Bowmanville ON L1C 1R3 2.73km -
TD Bank Financial Group
188 King St E, Bowmanville ON L1C 1P1 3.2km -
BMO Bank of Montreal
1561 Hwy 2, Courtice ON L1E 2G5 7.74km









