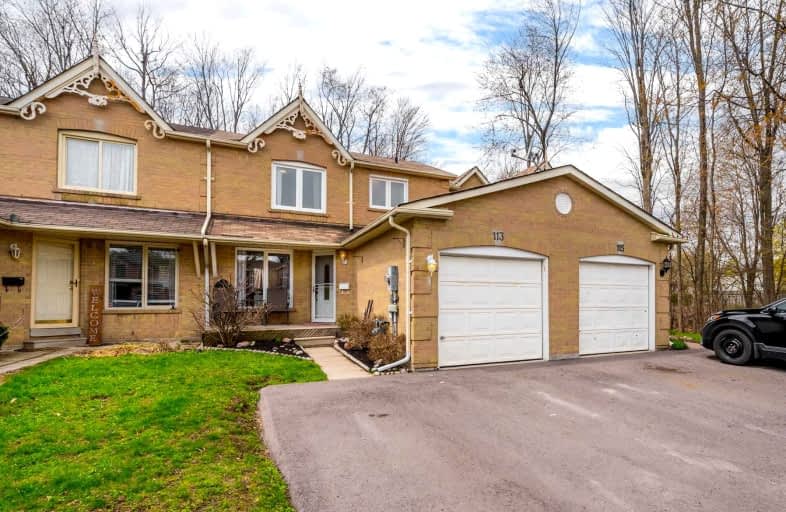Car-Dependent
- Almost all errands require a car.
Somewhat Bikeable
- Most errands require a car.

Lydia Trull Public School
Elementary: PublicDr Emily Stowe School
Elementary: PublicSt. Mother Teresa Catholic Elementary School
Elementary: CatholicCourtice North Public School
Elementary: PublicGood Shepherd Catholic Elementary School
Elementary: CatholicDr G J MacGillivray Public School
Elementary: PublicDCE - Under 21 Collegiate Institute and Vocational School
Secondary: PublicG L Roberts Collegiate and Vocational Institute
Secondary: PublicMonsignor John Pereyma Catholic Secondary School
Secondary: CatholicCourtice Secondary School
Secondary: PublicHoly Trinity Catholic Secondary School
Secondary: CatholicEastdale Collegiate and Vocational Institute
Secondary: Public-
Avondale Park
77 Avondale, Clarington ON 1.07km -
Downtown Toronto
Clarington ON 1.25km -
Terry Fox Park
Townline Rd S, Oshawa ON 1.78km
-
Localcoin Bitcoin ATM - Clarington Convenience
1561 Hwy 2, Courtice ON L1E 2G5 0.8km -
Scotiabank
1500 King Saint E, Courtice ON 1.21km -
Scotiabank
1500 Hwy 2, Courtice ON L1E 2T5 1.21km







