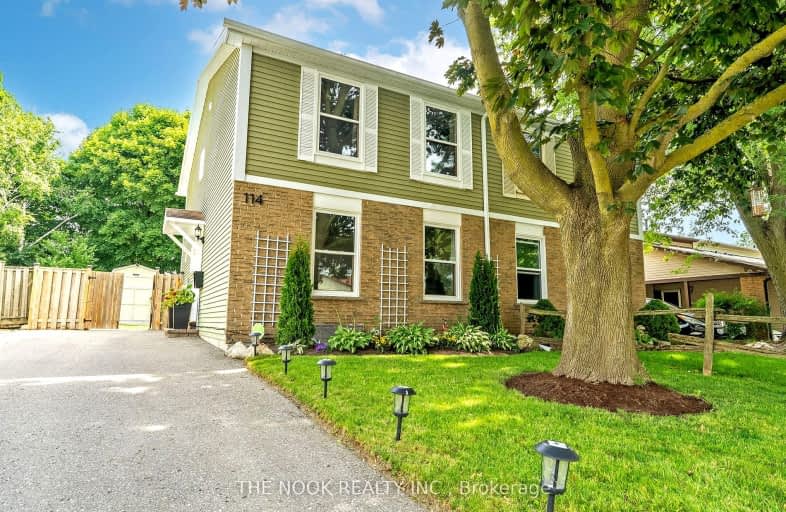Car-Dependent
- Most errands require a car.
48
/100
Somewhat Bikeable
- Most errands require a car.
47
/100

Central Public School
Elementary: Public
1.80 km
Vincent Massey Public School
Elementary: Public
2.01 km
Waverley Public School
Elementary: Public
0.48 km
Dr Ross Tilley Public School
Elementary: Public
0.38 km
St. Joseph Catholic Elementary School
Elementary: Catholic
1.77 km
Holy Family Catholic Elementary School
Elementary: Catholic
0.89 km
Centre for Individual Studies
Secondary: Public
2.74 km
Courtice Secondary School
Secondary: Public
7.11 km
Holy Trinity Catholic Secondary School
Secondary: Catholic
6.15 km
Clarington Central Secondary School
Secondary: Public
1.83 km
Bowmanville High School
Secondary: Public
2.18 km
St. Stephen Catholic Secondary School
Secondary: Catholic
3.24 km
-
Baseline Park
Baseline Rd Martin Rd, Bowmanville ON 0.32km -
Bowmanville Creek Valley
Bowmanville ON 1.23km -
Bowmanville Dog Park
Port Darlington Rd (West Beach Rd), Bowmanville ON 2.23km
-
TD Bank Financial Group
80 Clarington Blvd, Bowmanville ON L1C 5A5 1.33km -
Scotiabank
100 Clarington Blvd (at Hwy 2), Bowmanville ON L1C 4Z3 1.49km -
President's Choice Financial ATM
2375 Hwy, Bowmanville ON L1C 5A3 1.52km







