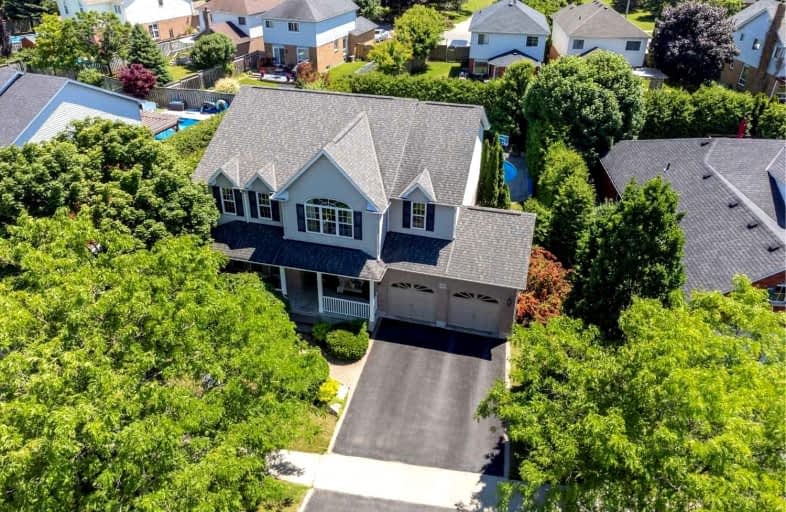
Campbell Children's School
Elementary: Hospital
0.72 km
S T Worden Public School
Elementary: Public
1.51 km
St John XXIII Catholic School
Elementary: Catholic
1.04 km
Dr Emily Stowe School
Elementary: Public
1.23 km
St. Mother Teresa Catholic Elementary School
Elementary: Catholic
0.20 km
Dr G J MacGillivray Public School
Elementary: Public
0.64 km
DCE - Under 21 Collegiate Institute and Vocational School
Secondary: Public
4.92 km
G L Roberts Collegiate and Vocational Institute
Secondary: Public
5.35 km
Monsignor John Pereyma Catholic Secondary School
Secondary: Catholic
3.72 km
Courtice Secondary School
Secondary: Public
2.59 km
Holy Trinity Catholic Secondary School
Secondary: Catholic
2.45 km
Eastdale Collegiate and Vocational Institute
Secondary: Public
3.07 km














