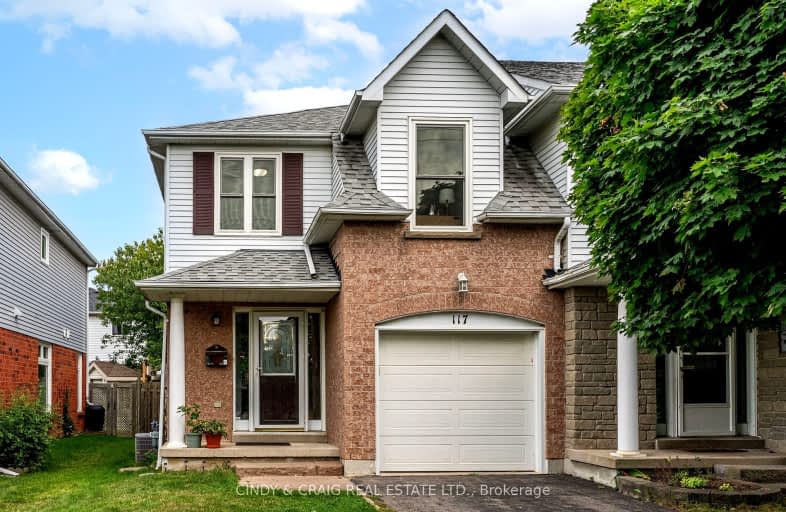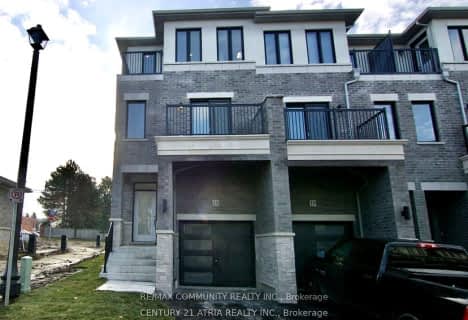
Video Tour
Car-Dependent
- Most errands require a car.
47
/100
Somewhat Bikeable
- Most errands require a car.
44
/100

Courtice Intermediate School
Elementary: Public
1.20 km
Lydia Trull Public School
Elementary: Public
0.36 km
Dr Emily Stowe School
Elementary: Public
0.64 km
Courtice North Public School
Elementary: Public
1.11 km
Good Shepherd Catholic Elementary School
Elementary: Catholic
0.42 km
Dr G J MacGillivray Public School
Elementary: Public
1.46 km
G L Roberts Collegiate and Vocational Institute
Secondary: Public
6.93 km
Monsignor John Pereyma Catholic Secondary School
Secondary: Catholic
5.41 km
Courtice Secondary School
Secondary: Public
1.20 km
Holy Trinity Catholic Secondary School
Secondary: Catholic
0.96 km
Clarington Central Secondary School
Secondary: Public
6.11 km
Eastdale Collegiate and Vocational Institute
Secondary: Public
4.15 km
-
Stuart Park
Clarington ON 0.54km -
Terry Fox Park
Townline Rd S, Oshawa ON 2.16km -
Southridge Park
2.72km
-
Scotiabank
1500 King Saint E, Courtice ON 1.58km -
CIBC
1423 Hwy 2 (Darlington Rd), Courtice ON L1E 2J6 2km -
RBC Insurance
King St E (Townline Rd), Oshawa ON 2.2km







