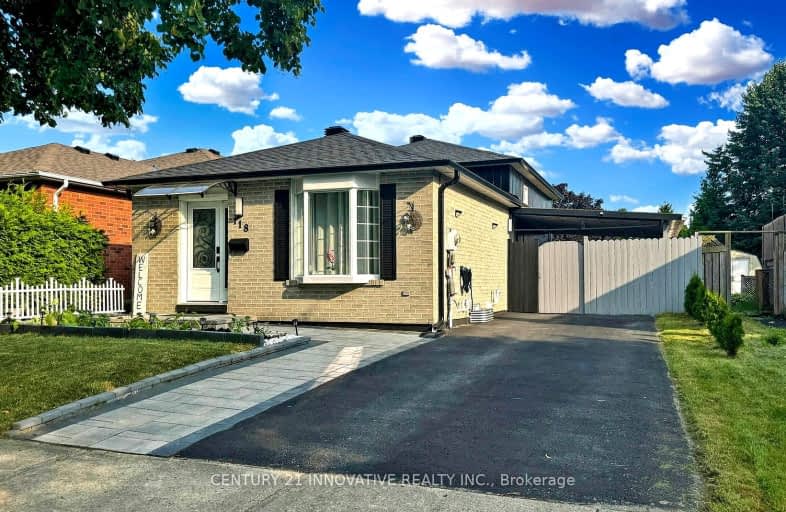Car-Dependent
- Most errands require a car.
45
/100
Somewhat Bikeable
- Most errands require a car.
42
/100

S T Worden Public School
Elementary: Public
0.32 km
St John XXIII Catholic School
Elementary: Catholic
1.46 km
Dr Emily Stowe School
Elementary: Public
1.46 km
St. Mother Teresa Catholic Elementary School
Elementary: Catholic
1.91 km
Forest View Public School
Elementary: Public
1.26 km
Courtice North Public School
Elementary: Public
1.66 km
Monsignor John Pereyma Catholic Secondary School
Secondary: Catholic
4.65 km
Courtice Secondary School
Secondary: Public
1.99 km
Holy Trinity Catholic Secondary School
Secondary: Catholic
3.00 km
Eastdale Collegiate and Vocational Institute
Secondary: Public
2.27 km
O'Neill Collegiate and Vocational Institute
Secondary: Public
4.80 km
Maxwell Heights Secondary School
Secondary: Public
5.15 km
-
Courtice West Park
Clarington ON 0.16km -
Stuart Park
Clarington ON 1.53km -
Margate Park
1220 Margate Dr (Margate and Nottingham), Oshawa ON L1K 2V5 1.68km
-
Scotiabank
1500 Hwy 2, Courtice ON L1E 2T5 0.64km -
Meridian Credit Union ATM
1416 King E, Courtice ON L1E 2J5 0.73km -
RBC Insurance
King St E (Townline Rd), Oshawa ON 0.86km














