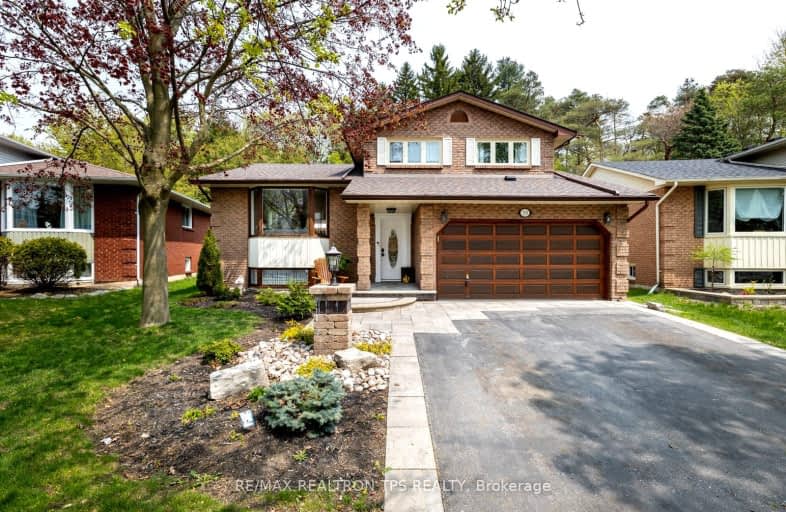
Video Tour
Car-Dependent
- Almost all errands require a car.
12
/100
Somewhat Bikeable
- Most errands require a car.
33
/100

S T Worden Public School
Elementary: Public
0.66 km
St John XXIII Catholic School
Elementary: Catholic
1.78 km
Dr Emily Stowe School
Elementary: Public
1.67 km
St. Mother Teresa Catholic Elementary School
Elementary: Catholic
2.23 km
Forest View Public School
Elementary: Public
1.55 km
Courtice North Public School
Elementary: Public
1.65 km
Monsignor John Pereyma Catholic Secondary School
Secondary: Catholic
4.93 km
Courtice Secondary School
Secondary: Public
1.96 km
Holy Trinity Catholic Secondary School
Secondary: Catholic
3.13 km
Eastdale Collegiate and Vocational Institute
Secondary: Public
2.34 km
O'Neill Collegiate and Vocational Institute
Secondary: Public
4.89 km
Maxwell Heights Secondary School
Secondary: Public
4.93 km
-
Margate Park
1220 Margate Dr (Margate and Nottingham), Oshawa ON L1K 2V5 1.57km -
Harmony Park
2.45km -
Downtown Toronto
Clarington ON 2.62km
-
Scotiabank
1500 King Saint E, Courtice ON 0.95km -
HODL Bitcoin ATM - Smokey Land Variety
1413 Hwy 2, Courtice ON L1E 2J6 1.17km -
BMO Bank of Montreal
1561 Hwy 2, Courtice ON L1E 2G5 2.05km













