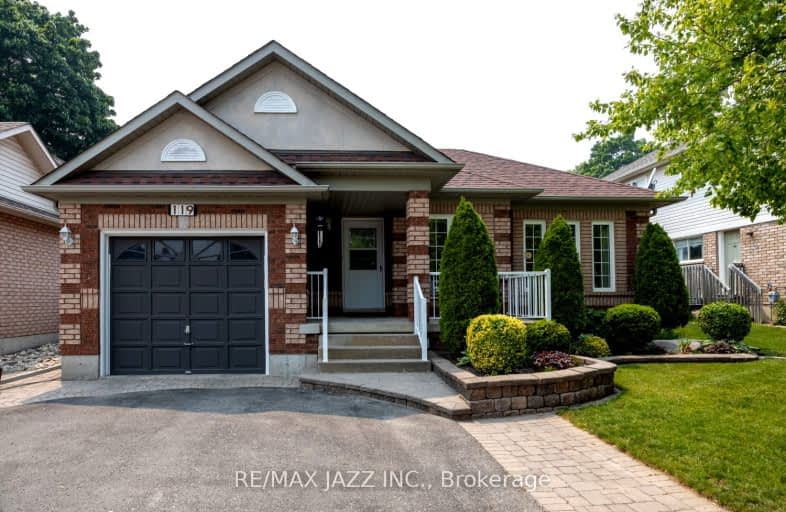Car-Dependent
- Most errands require a car.
47
/100
Bikeable
- Some errands can be accomplished on bike.
57
/100

Central Public School
Elementary: Public
0.65 km
Vincent Massey Public School
Elementary: Public
0.57 km
John M James School
Elementary: Public
1.03 km
Harold Longworth Public School
Elementary: Public
1.73 km
St. Joseph Catholic Elementary School
Elementary: Catholic
1.67 km
Duke of Cambridge Public School
Elementary: Public
0.39 km
Centre for Individual Studies
Secondary: Public
1.10 km
Clarke High School
Secondary: Public
7.05 km
Holy Trinity Catholic Secondary School
Secondary: Catholic
7.51 km
Clarington Central Secondary School
Secondary: Public
2.24 km
Bowmanville High School
Secondary: Public
0.27 km
St. Stephen Catholic Secondary School
Secondary: Catholic
1.94 km
-
Darlington Provincial Park
RR 2 Stn Main, Bowmanville ON L1C 3K3 0.73km -
Soper Creek Park
Bowmanville ON 1.49km -
Baseline Park
Baseline Rd Martin Rd, Bowmanville ON 2.57km
-
RBC - Bowmanville
55 King St E, Bowmanville ON L1C 1N4 0.73km -
Bitcoin Depot - Bitcoin ATM
100 Mearns Ave, Bowmanville ON L1C 4V7 0.74km -
CIBC
2 King St W (at Temperance St.), Bowmanville ON L1C 1R3 0.74km














