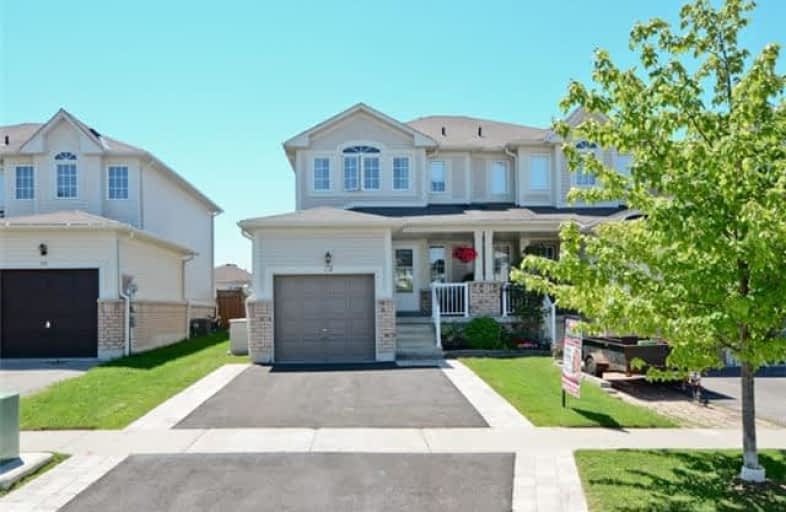Sold on Jun 14, 2017
Note: Property is not currently for sale or for rent.

-
Type: Att/Row/Twnhouse
-
Style: 2-Storey
-
Lot Size: 25.26 x 112.92 Feet
-
Age: No Data
-
Taxes: $2,859 per year
-
Days on Site: 6 Days
-
Added: Sep 07, 2019 (6 days on market)
-
Updated:
-
Last Checked: 3 months ago
-
MLS®#: E3834107
-
Listed By: Tanya tierney team realty inc., brokerage
Stunning 3 Bedroom End Unit Townhouse With Finished Basement In Family Friendly Bowmanville! Located Steps From Parks, Schools, Transit & Only Minutes From 401 & 407 Expansion. Open Concept Main Floor Features Sun Filled Living Room. Kitchen With Backsplash, Breakfast Bar & Upgraded S/S Sink & Faucet. Dining Room With W/O To Fully Fenced Yard W/Large Deck, Shed & Landscaped Gardens. 3 Spacious Beds W/Dbl Closets Include Master With W/I & 4 Pc Semi Ensuite!**
Extras
**Finished Bsmt W/Above Grade Windows, Pot Lights & Storage Room. Upgrades Include Oak Stair, Interlock'17, Dishwasher'17, Deck'15, Powder Vanity'17, Storm Dr'16, Lower Roof Shingles'17 (35Yr) & Freshly Painted Main Floor. Shows 10+!!
Property Details
Facts for 12 Annisson Court, Clarington
Status
Days on Market: 6
Last Status: Sold
Sold Date: Jun 14, 2017
Closed Date: Aug 25, 2017
Expiry Date: Sep 30, 2017
Sold Price: $440,000
Unavailable Date: Jun 14, 2017
Input Date: Jun 08, 2017
Prior LSC: Listing with no contract changes
Property
Status: Sale
Property Type: Att/Row/Twnhouse
Style: 2-Storey
Area: Clarington
Community: Bowmanville
Availability Date: Late Aug, Flex
Inside
Bedrooms: 3
Bathrooms: 2
Kitchens: 1
Rooms: 6
Den/Family Room: Yes
Air Conditioning: Central Air
Fireplace: No
Laundry Level: Lower
Washrooms: 2
Building
Basement: Finished
Basement 2: Full
Heat Type: Forced Air
Heat Source: Gas
Exterior: Brick
Exterior: Vinyl Siding
Water Supply: Municipal
Special Designation: Unknown
Other Structures: Garden Shed
Parking
Driveway: Private
Garage Spaces: 1
Garage Type: Attached
Covered Parking Spaces: 2
Total Parking Spaces: 3
Fees
Tax Year: 2016
Tax Legal Description: Pt Blk 98, Pl 40M2172, Pt 6, Pl 40R22863**
Taxes: $2,859
Highlights
Feature: Fenced Yard
Feature: Level
Feature: Park
Feature: Public Transit
Feature: Rec Centre
Feature: School
Land
Cross Street: Liberty/Scottsdale
Municipality District: Clarington
Fronting On: West
Pool: None
Sewer: Sewers
Lot Depth: 112.92 Feet
Lot Frontage: 25.26 Feet
Additional Media
- Virtual Tour: https://video214.com/play/zpf307zb3cZDsd7Gb3CULw/s/dark
Rooms
Room details for 12 Annisson Court, Clarington
| Type | Dimensions | Description |
|---|---|---|
| Living Ground | 3.10 x 4.70 | Open Concept, Large Window, Combined W/Dining |
| Dining Ground | 2.50 x 3.78 | Open Concept, W/O To Deck, Combined W/Living |
| Kitchen Ground | 2.62 x 3.34 | Stainless Steel Sink, Backsplash, Breakfast Bar |
| Master 2nd | 3.52 x 3.67 | Semi Ensuite, W/I Closet, Large Window |
| 2nd Br 2nd | 2.60 x 2.72 | Double Closet, O/Looks Backyard, Broadloom |
| 3rd Br 2nd | 2.30 x 2.73 | Double Closet, O/Looks Backyard, Broadloom |
| Family Bsmt | 4.00 x 4.81 | Above Grade Window, Pot Lights, Broadloom |
| XXXXXXXX | XXX XX, XXXX |
XXXX XXX XXXX |
$XXX,XXX |
| XXX XX, XXXX |
XXXXXX XXX XXXX |
$XXX,XXX |
| XXXXXXXX XXXX | XXX XX, XXXX | $440,000 XXX XXXX |
| XXXXXXXX XXXXXX | XXX XX, XXXX | $399,900 XXX XXXX |

Central Public School
Elementary: PublicVincent Massey Public School
Elementary: PublicJohn M James School
Elementary: PublicSt. Elizabeth Catholic Elementary School
Elementary: CatholicHarold Longworth Public School
Elementary: PublicDuke of Cambridge Public School
Elementary: PublicCentre for Individual Studies
Secondary: PublicClarke High School
Secondary: PublicHoly Trinity Catholic Secondary School
Secondary: CatholicClarington Central Secondary School
Secondary: PublicBowmanville High School
Secondary: PublicSt. Stephen Catholic Secondary School
Secondary: Catholic

