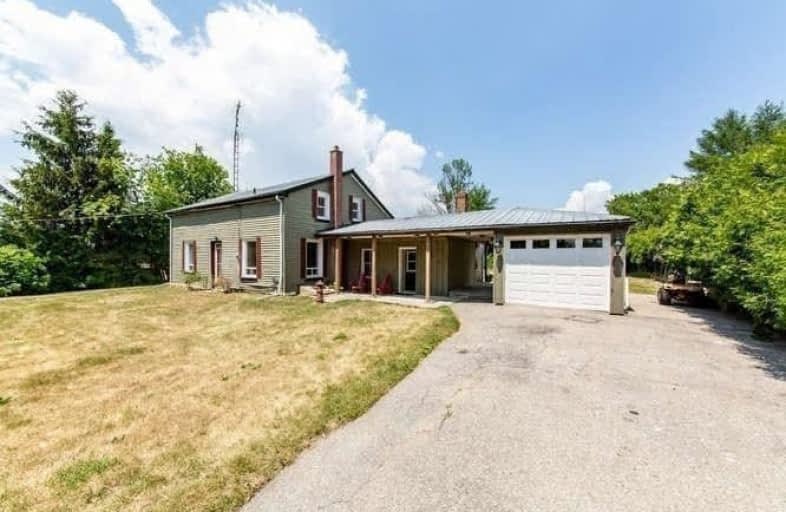Sold on Dec 26, 2020
Note: Property is not currently for sale or for rent.

-
Type: Detached
-
Style: 2-Storey
-
Lot Size: 116 x 196 Feet
-
Age: No Data
-
Taxes: $3,972 per year
-
Days on Site: 50 Days
-
Added: Nov 06, 2020 (1 month on market)
-
Updated:
-
Last Checked: 3 months ago
-
MLS®#: E4983537
-
Listed By: Sutton group-heritage realty inc., brokerage
Welcome To This Charming Century Home Where Traditional Meets New! This 4 Bedroom Home Is Privately Situated In A Country Like Setting On A 1/2 Acre Lot And Only Minutes Away From Amenities. Filled With Plenty Of Natural Light Cascading Throughout The Home & Offering Ambiance To Family Dining W/Fireplace In The Kitchen. Spacious Living Room, Large Mn Flr Master Bdrm. Mn Flr Office & Laundry. Upper Level Boasts 3 Newly Renovated Bedrooms & Bath. 2 Walk-Outs
Extras
No Sidewalks, Parking For 6 Cars, Newer Furnace & Cac, Water Filtration System, Hwt (O), Metal Roof, Fridge, Stove, Washer, Dryer, All Elf, Hot Tub (As Is). Home Iis Being Sold "As-Is , Where-Is". Seller Makes No Reps Or Warranties.
Property Details
Facts for 12 Bradley Boulevard, Clarington
Status
Days on Market: 50
Last Status: Sold
Sold Date: Dec 26, 2020
Closed Date: Apr 30, 2021
Expiry Date: Jan 29, 2021
Sold Price: $565,000
Unavailable Date: Dec 26, 2020
Input Date: Nov 09, 2020
Property
Status: Sale
Property Type: Detached
Style: 2-Storey
Area: Clarington
Community: Courtice
Availability Date: Tba
Inside
Bedrooms: 4
Bathrooms: 2
Kitchens: 1
Rooms: 7
Den/Family Room: No
Air Conditioning: Central Air
Fireplace: Yes
Washrooms: 2
Building
Basement: Crawl Space
Heat Type: Forced Air
Heat Source: Gas
Exterior: Vinyl Siding
Water Supply: Well
Special Designation: Unknown
Parking
Driveway: Private
Garage Spaces: 1
Garage Type: Attached
Covered Parking Spaces: 5
Total Parking Spaces: 6
Fees
Tax Year: 2020
Tax Legal Description: Pt Lt 23 Pl 639 Darlington Pt 2, 10R646;**
Taxes: $3,972
Land
Cross Street: Trulls & Taunton
Municipality District: Clarington
Fronting On: North
Pool: None
Sewer: Septic
Lot Depth: 196 Feet
Lot Frontage: 116 Feet
Additional Media
- Virtual Tour: https://tours.homesinfocus.ca/1641364?idx=1
Rooms
Room details for 12 Bradley Boulevard, Clarington
| Type | Dimensions | Description |
|---|---|---|
| Kitchen Main | 4.85 x 4.85 | W/O To Yard, Fireplace, Family Size Kitchen |
| Living Main | 5.40 x 4.60 | W/O To Yard, Laminate |
| Master Main | 4.10 x 3.71 | Window, Laminate |
| Office Main | 3.23 x 3.43 | Window |
| Laundry Main | - | Window |
| 2nd Br 2nd | 4.99 x 3.10 | Window, Laminate, Closet |
| 3rd Br 2nd | 3.60 x 3.77 | Window, Laminate, Closet |
| 4th Br 2nd | 2.23 x 4.52 | Window, Laminate, Closet |
| XXXXXXXX | XXX XX, XXXX |
XXXX XXX XXXX |
$XXX,XXX |
| XXX XX, XXXX |
XXXXXX XXX XXXX |
$XXX,XXX | |
| XXXXXXXX | XXX XX, XXXX |
XXXXXXX XXX XXXX |
|
| XXX XX, XXXX |
XXXXXX XXX XXXX |
$XXX,XXX | |
| XXXXXXXX | XXX XX, XXXX |
XXXXXXX XXX XXXX |
|
| XXX XX, XXXX |
XXXXXX XXX XXXX |
$XXX,XXX |
| XXXXXXXX XXXX | XXX XX, XXXX | $565,000 XXX XXXX |
| XXXXXXXX XXXXXX | XXX XX, XXXX | $599,900 XXX XXXX |
| XXXXXXXX XXXXXXX | XXX XX, XXXX | XXX XXXX |
| XXXXXXXX XXXXXX | XXX XX, XXXX | $599,900 XXX XXXX |
| XXXXXXXX XXXXXXX | XXX XX, XXXX | XXX XXXX |
| XXXXXXXX XXXXXX | XXX XX, XXXX | $675,000 XXX XXXX |

Monsignor Leo Cleary Catholic Elementary School
Elementary: CatholicS T Worden Public School
Elementary: PublicSt Kateri Tekakwitha Catholic School
Elementary: CatholicCourtice North Public School
Elementary: PublicPierre Elliott Trudeau Public School
Elementary: PublicNorman G. Powers Public School
Elementary: PublicMonsignor John Pereyma Catholic Secondary School
Secondary: CatholicCourtice Secondary School
Secondary: PublicHoly Trinity Catholic Secondary School
Secondary: CatholicEastdale Collegiate and Vocational Institute
Secondary: PublicO'Neill Collegiate and Vocational Institute
Secondary: PublicMaxwell Heights Secondary School
Secondary: Public

