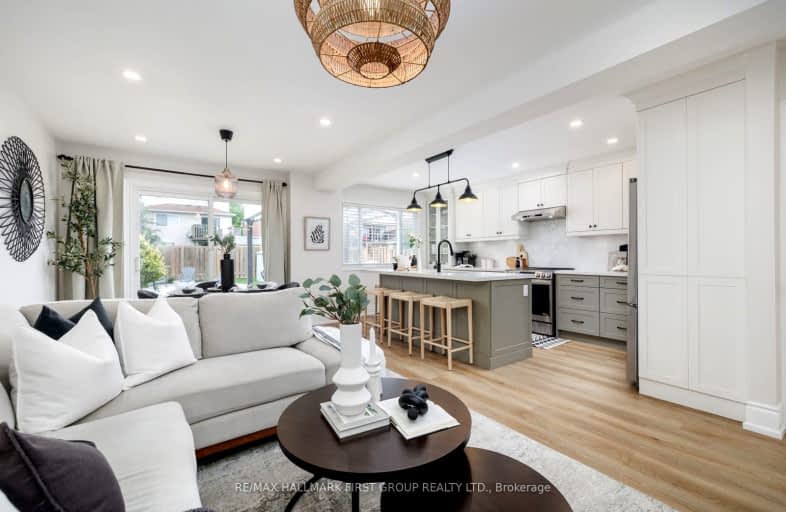
Video Tour
Somewhat Walkable
- Some errands can be accomplished on foot.
57
/100
Bikeable
- Some errands can be accomplished on bike.
58
/100

Central Public School
Elementary: Public
0.92 km
Vincent Massey Public School
Elementary: Public
0.87 km
John M James School
Elementary: Public
0.71 km
St. Elizabeth Catholic Elementary School
Elementary: Catholic
1.39 km
Harold Longworth Public School
Elementary: Public
1.40 km
Duke of Cambridge Public School
Elementary: Public
0.68 km
Centre for Individual Studies
Secondary: Public
1.00 km
Clarke High School
Secondary: Public
6.82 km
Holy Trinity Catholic Secondary School
Secondary: Catholic
7.69 km
Clarington Central Secondary School
Secondary: Public
2.43 km
Bowmanville High School
Secondary: Public
0.56 km
St. Stephen Catholic Secondary School
Secondary: Catholic
1.83 km
-
Darlington Provincial Park
RR 2 Stn Main, Bowmanville ON L1C 3K3 0.74km -
John M James Park
Guildwood Dr, Bowmanville ON 0.74km -
Bowmanville Creek Valley
Bowmanville ON 1.42km
-
Auto Workers Community Credit Union Ltd
221 King St E, Bowmanville ON L1C 1P7 1.04km -
CIBC
146 Liberty St N, Bowmanville ON L1C 2M3 2.1km -
Scotiabank
100 Clarington Blvd (at Hwy 2), Bowmanville ON L1C 4Z3 2.46km













