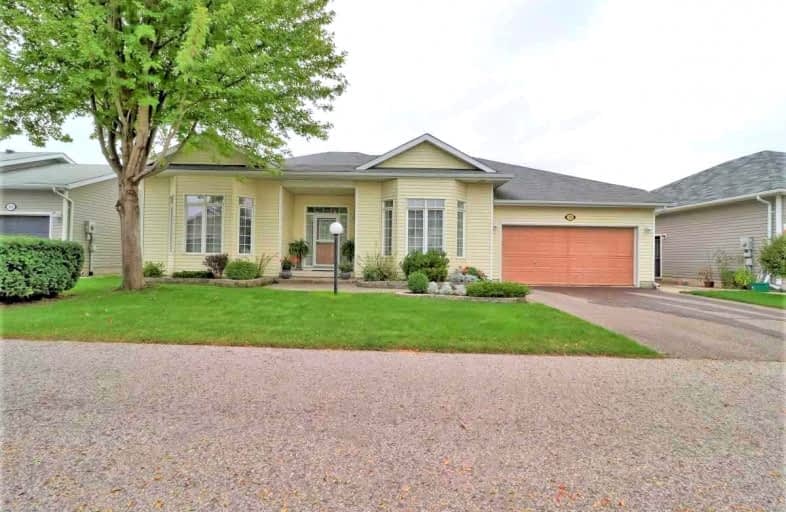
Video Tour

Vincent Massey Public School
Elementary: Public
3.92 km
Waverley Public School
Elementary: Public
4.49 km
John M James School
Elementary: Public
4.47 km
St. Joseph Catholic Elementary School
Elementary: Catholic
3.21 km
St. Francis of Assisi Catholic Elementary School
Elementary: Catholic
3.48 km
Duke of Cambridge Public School
Elementary: Public
4.07 km
Centre for Individual Studies
Secondary: Public
5.51 km
Clarke High School
Secondary: Public
6.11 km
Holy Trinity Catholic Secondary School
Secondary: Catholic
10.98 km
Clarington Central Secondary School
Secondary: Public
6.19 km
Bowmanville High School
Secondary: Public
4.16 km
St. Stephen Catholic Secondary School
Secondary: Catholic
6.35 km












