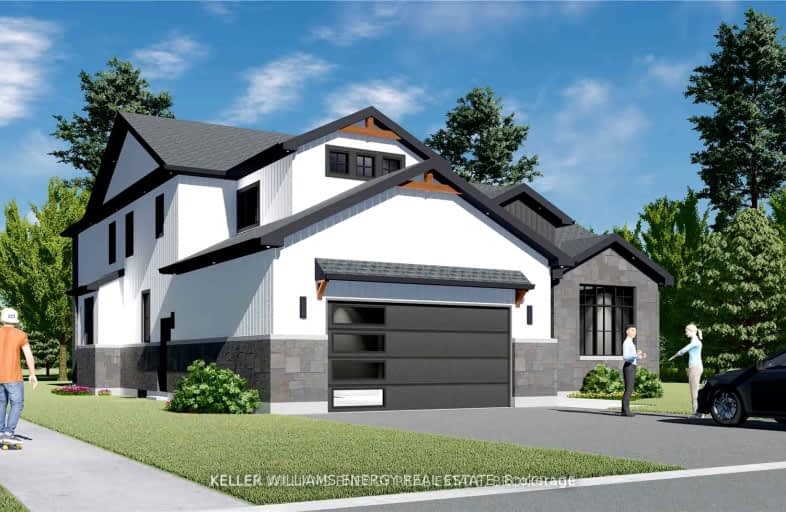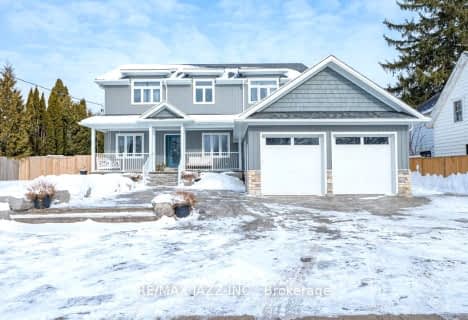Car-Dependent
- Almost all errands require a car.
Somewhat Bikeable
- Most errands require a car.

Hampton Junior Public School
Elementary: PublicCourtice Intermediate School
Elementary: PublicMonsignor Leo Cleary Catholic Elementary School
Elementary: CatholicEnniskillen Public School
Elementary: PublicM J Hobbs Senior Public School
Elementary: PublicCharles Bowman Public School
Elementary: PublicCentre for Individual Studies
Secondary: PublicCourtice Secondary School
Secondary: PublicHoly Trinity Catholic Secondary School
Secondary: CatholicClarington Central Secondary School
Secondary: PublicBowmanville High School
Secondary: PublicSt. Stephen Catholic Secondary School
Secondary: Catholic-
Solina Community Park
Solina Rd, Solina ON 2.92km -
Coldstream Park
Oakhill Ave, Oshawa ON L1K 2R4 7.84km -
Glenbourne Park
Glenbourne Dr, Oshawa ON 8.02km
-
BMO Bank of Montreal
1350 Taunton Rd E, Oshawa ON L1K 1B8 7.4km -
Scotiabank
100 Clarington Blvd (at Hwy 2), Bowmanville ON L1C 4Z3 7.7km -
Scotiabank
1351 Grandview St N, Oshawa ON L1K 0G1 7.98km
- 4 bath
- 4 bed
- 3000 sqft
5277 Old Scugog Road, Clarington, Ontario • L0B 1J0 • Rural Clarington





