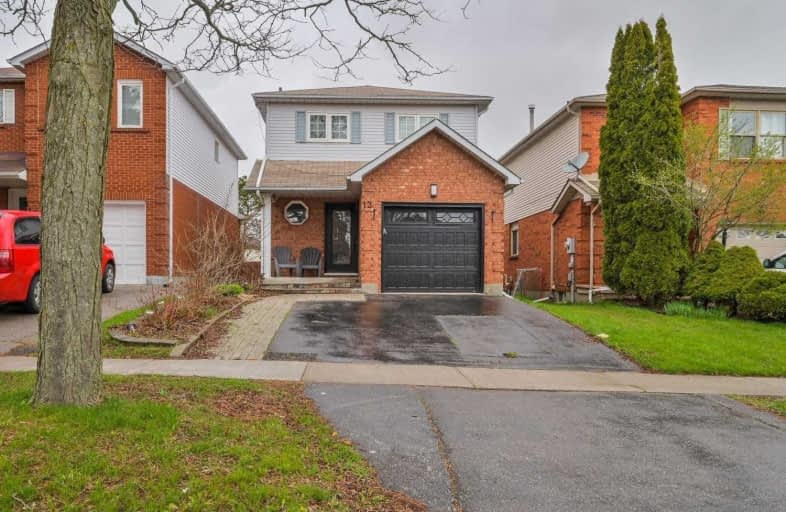
Campbell Children's School
Elementary: Hospital
0.39 km
St John XXIII Catholic School
Elementary: Catholic
1.31 km
Dr Emily Stowe School
Elementary: Public
1.63 km
St. Mother Teresa Catholic Elementary School
Elementary: Catholic
0.47 km
Forest View Public School
Elementary: Public
1.69 km
Dr G J MacGillivray Public School
Elementary: Public
0.59 km
DCE - Under 21 Collegiate Institute and Vocational School
Secondary: Public
4.89 km
G L Roberts Collegiate and Vocational Institute
Secondary: Public
4.97 km
Monsignor John Pereyma Catholic Secondary School
Secondary: Catholic
3.49 km
Courtice Secondary School
Secondary: Public
3.00 km
Holy Trinity Catholic Secondary School
Secondary: Catholic
2.61 km
Eastdale Collegiate and Vocational Institute
Secondary: Public
3.34 km














