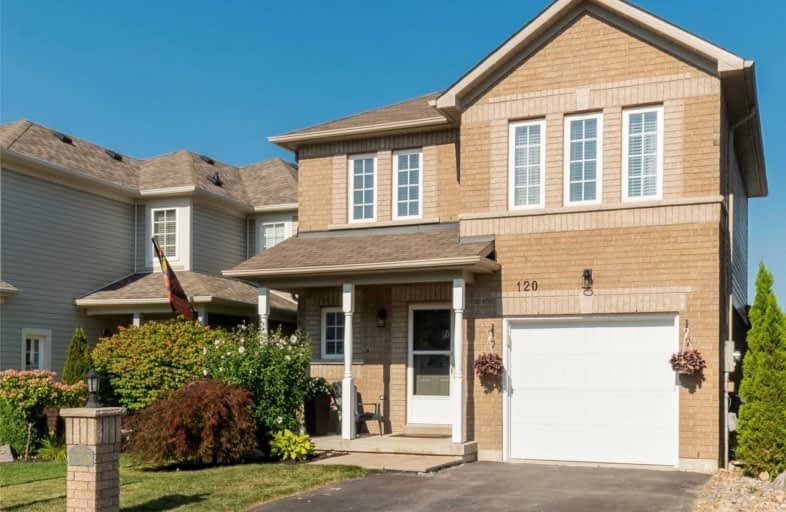
Video Tour

Central Public School
Elementary: Public
2.46 km
Vincent Massey Public School
Elementary: Public
2.77 km
Waverley Public School
Elementary: Public
1.24 km
Dr Ross Tilley Public School
Elementary: Public
0.41 km
St. Joseph Catholic Elementary School
Elementary: Catholic
2.48 km
Holy Family Catholic Elementary School
Elementary: Catholic
0.78 km
Centre for Individual Studies
Secondary: Public
3.31 km
Courtice Secondary School
Secondary: Public
6.64 km
Holy Trinity Catholic Secondary School
Secondary: Catholic
5.57 km
Clarington Central Secondary School
Secondary: Public
2.00 km
Bowmanville High School
Secondary: Public
2.92 km
St. Stephen Catholic Secondary School
Secondary: Catholic
3.68 km





