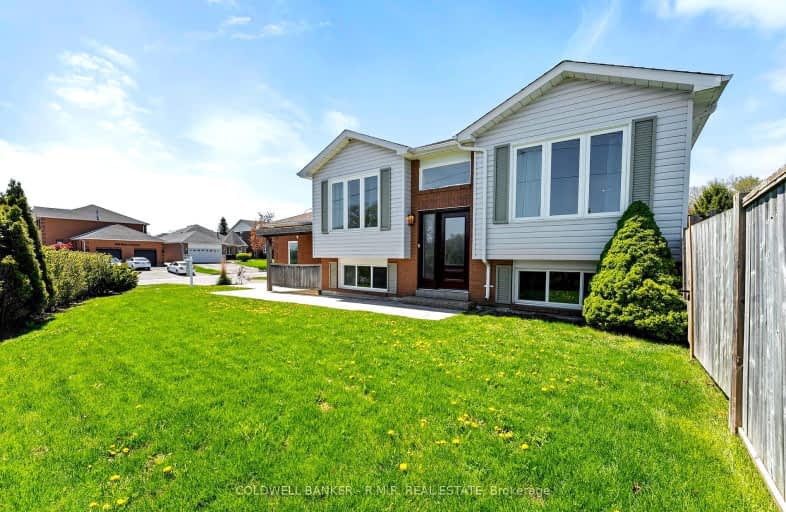Car-Dependent
- Almost all errands require a car.
16
/100
Somewhat Bikeable
- Most errands require a car.
36
/100

Central Public School
Elementary: Public
2.53 km
John M James School
Elementary: Public
1.51 km
St. Elizabeth Catholic Elementary School
Elementary: Catholic
1.29 km
Harold Longworth Public School
Elementary: Public
0.49 km
Charles Bowman Public School
Elementary: Public
1.44 km
Duke of Cambridge Public School
Elementary: Public
2.55 km
Centre for Individual Studies
Secondary: Public
1.67 km
Clarke High School
Secondary: Public
6.39 km
Holy Trinity Catholic Secondary School
Secondary: Catholic
8.34 km
Clarington Central Secondary School
Secondary: Public
3.47 km
Bowmanville High School
Secondary: Public
2.42 km
St. Stephen Catholic Secondary School
Secondary: Catholic
1.77 km
-
John M James Park
Guildwood Dr, Bowmanville ON 1.68km -
Darlington Provincial Park
RR 2 Stn Main, Bowmanville ON L1C 3K3 1.96km -
Bowmanville Creek Valley
Bowmanville ON 3.11km
-
TD Canada Trust ATM
570 Longworth Ave, Bowmanville ON L1C 0H4 0.99km -
CIBC
2 King St W (at Temperance St.), Bowmanville ON L1C 1R3 2.77km -
BMO Bank of Montreal
243 King St E, Bowmanville ON L1C 3X1 2.93km











