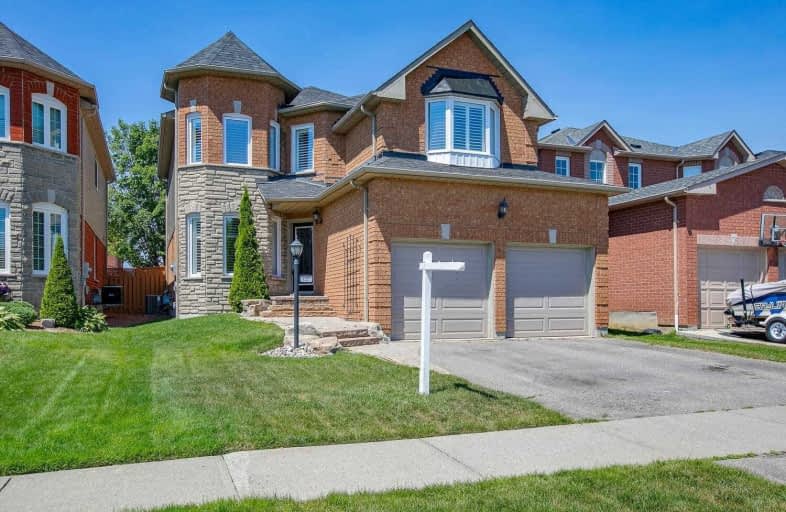
Central Public School
Elementary: Public
1.97 km
Vincent Massey Public School
Elementary: Public
2.46 km
Waverley Public School
Elementary: Public
1.11 km
Dr Ross Tilley Public School
Elementary: Public
0.48 km
Holy Family Catholic Elementary School
Elementary: Catholic
0.16 km
Duke of Cambridge Public School
Elementary: Public
2.50 km
Centre for Individual Studies
Secondary: Public
2.74 km
Courtice Secondary School
Secondary: Public
6.37 km
Holy Trinity Catholic Secondary School
Secondary: Catholic
5.43 km
Clarington Central Secondary School
Secondary: Public
1.35 km
Bowmanville High School
Secondary: Public
2.55 km
St. Stephen Catholic Secondary School
Secondary: Catholic
3.05 km










