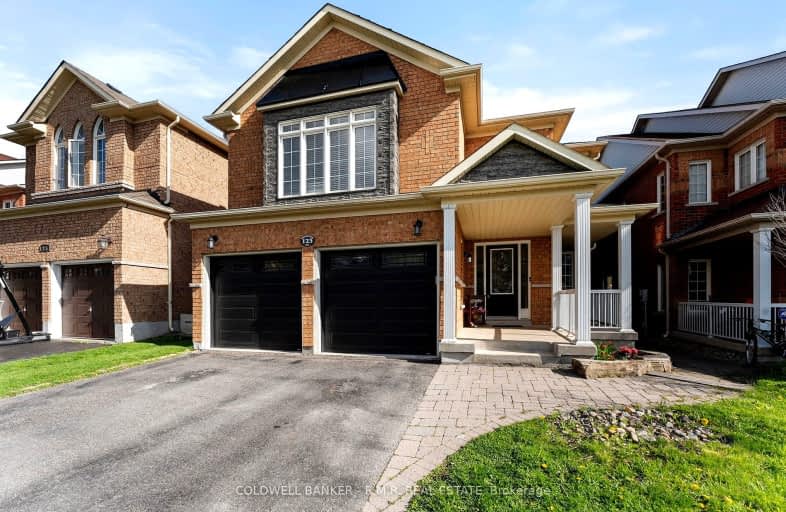Car-Dependent
- Most errands require a car.
Somewhat Bikeable
- Most errands require a car.

Campbell Children's School
Elementary: HospitalSt John XXIII Catholic School
Elementary: CatholicDr Emily Stowe School
Elementary: PublicSt. Mother Teresa Catholic Elementary School
Elementary: CatholicGood Shepherd Catholic Elementary School
Elementary: CatholicDr G J MacGillivray Public School
Elementary: PublicDCE - Under 21 Collegiate Institute and Vocational School
Secondary: PublicG L Roberts Collegiate and Vocational Institute
Secondary: PublicMonsignor John Pereyma Catholic Secondary School
Secondary: CatholicCourtice Secondary School
Secondary: PublicHoly Trinity Catholic Secondary School
Secondary: CatholicEastdale Collegiate and Vocational Institute
Secondary: Public-
Terry Fox Park
Townline Rd S, Oshawa ON 0.19km -
Downtown Toronto
Clarington ON 0.66km -
Avondale Park
77 Avondale, Clarington ON 2.6km
-
BMO Bank of Montreal
1425 Bloor St, Courtice ON L1E 0A1 0.82km -
RBC Royal Bank
1405 Hwy 2, Courtice ON L1E 2J6 2.45km -
President's Choice Financial ATM
1428 Hwy 2, Courtice ON L1E 2J5 2.39km













