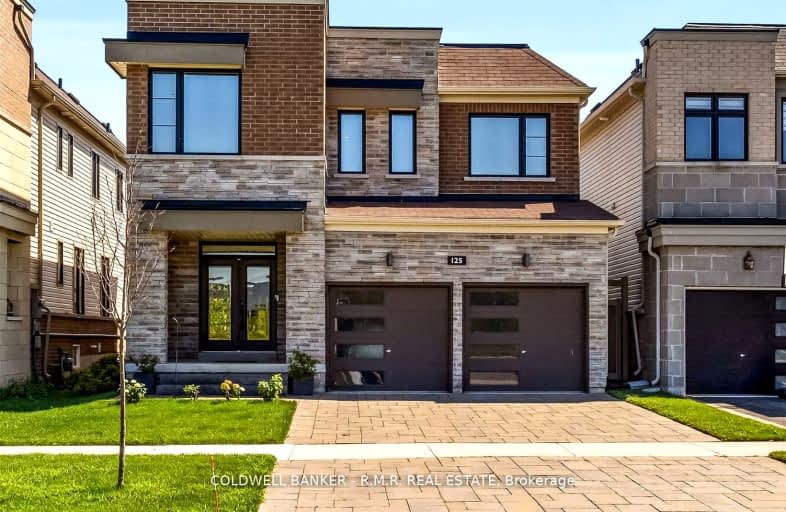Car-Dependent
- Almost all errands require a car.
Somewhat Bikeable
- Most errands require a car.

Central Public School
Elementary: PublicVincent Massey Public School
Elementary: PublicWaverley Public School
Elementary: PublicJohn M James School
Elementary: PublicSt. Joseph Catholic Elementary School
Elementary: CatholicDuke of Cambridge Public School
Elementary: PublicCentre for Individual Studies
Secondary: PublicClarke High School
Secondary: PublicHoly Trinity Catholic Secondary School
Secondary: CatholicClarington Central Secondary School
Secondary: PublicBowmanville High School
Secondary: PublicSt. Stephen Catholic Secondary School
Secondary: Catholic-
Bowmanville Dog Park
Port Darlington Rd (West Beach Rd), Bowmanville ON 0.8km -
Soper Creek Park
Bowmanville ON 1.75km -
Baseline Park
Baseline Rd Martin Rd, Bowmanville ON 3.03km
-
RBC - Bowmanville
55 King St E, Bowmanville ON L1C 1N4 3.03km -
TD Bank Financial Group
39 Temperance St (at Liberty St), Bowmanville ON L1C 3A5 3.19km -
RBC Royal Bank
1 Wheelhouse Dr, Newcastle ON L1B 1B9 3.62km
- 3 bath
- 4 bed
- 2500 sqft
137 East Shore Drive, Clarington, Ontario • L1C 1Z8 • Bowmanville








