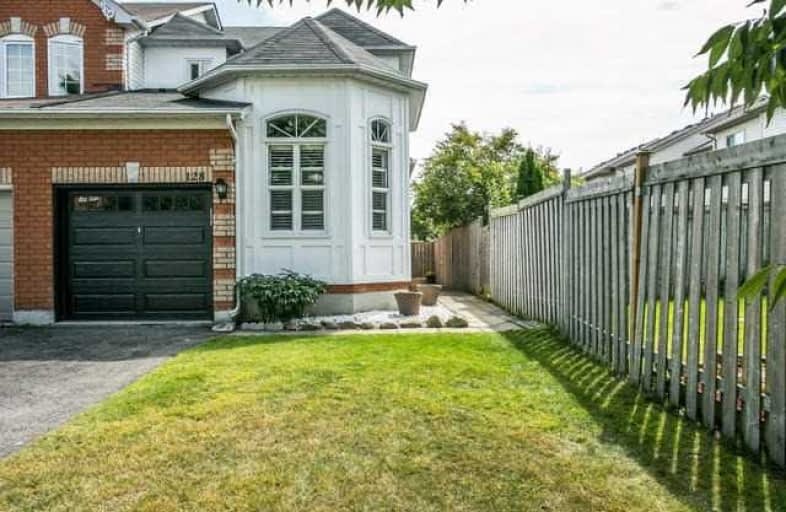Sold on Sep 08, 2017
Note: Property is not currently for sale or for rent.

-
Type: Att/Row/Twnhouse
-
Style: 2-Storey
-
Lot Size: 20.43 x 120.14 Feet
-
Age: No Data
-
Taxes: $3,359 per year
-
Days on Site: 3 Days
-
Added: Sep 07, 2019 (3 days on market)
-
Updated:
-
Last Checked: 3 months ago
-
MLS®#: E3915334
-
Listed By: Keller williams energy lepp group real estate, brokerage
Stunning End Unit Townhome Located In Family Neighbourhood Of Courtice. Steps To Schools & Parks. Tons Of Upgrades & Modern Decor Throughout. Updated Eat-In Kit (Approx 2010) Has Quartz Counters, Pot Light, S/S Appl & Brkfst Area W/ W/O To Deck. Hrdwd & Crown Moulding Throughout Fr & Dr. California Shutters (Approx 2016). Mbr Has W/I Closet And Reno'd 3Pc Ensuite. Fin Bsmt (Approx 2011) W/Lrg Rec Rm, 3Pc Bath And Addtional Br. Too Many Upgrades To List Here!
Extras
Please See Attached For List Of Upgrades And Inclusions. Click On Realtor's Link For 3D Tour, Floor Plans And Feature Sheet.
Property Details
Facts for 128 Wilkins Crescent, Clarington
Status
Days on Market: 3
Last Status: Sold
Sold Date: Sep 08, 2017
Closed Date: Nov 30, 2017
Expiry Date: Dec 05, 2017
Sold Price: $485,000
Unavailable Date: Sep 08, 2017
Input Date: Sep 05, 2017
Property
Status: Sale
Property Type: Att/Row/Twnhouse
Style: 2-Storey
Area: Clarington
Community: Courtice
Availability Date: Tba
Inside
Bedrooms: 3
Bedrooms Plus: 1
Bathrooms: 4
Kitchens: 1
Rooms: 8
Den/Family Room: Yes
Air Conditioning: Central Air
Fireplace: Yes
Washrooms: 4
Building
Basement: Finished
Heat Type: Forced Air
Heat Source: Gas
Exterior: Brick
Water Supply: Municipal
Special Designation: Unknown
Parking
Driveway: Private
Garage Spaces: 1
Garage Type: Attached
Covered Parking Spaces: 2
Total Parking Spaces: 3
Fees
Tax Year: 2017
Tax Legal Description: Plan 40M1902 Pt Blk 79 Now Rp 40R18194 Part 11
Taxes: $3,359
Land
Cross Street: Trulls Rd / Avondale
Municipality District: Clarington
Fronting On: South
Pool: None
Sewer: Sewers
Lot Depth: 120.14 Feet
Lot Frontage: 20.43 Feet
Additional Media
- Virtual Tour: https://my.matterport.com/show/?m=pFgsr4qLmEV&mls=1
Rooms
Room details for 128 Wilkins Crescent, Clarington
| Type | Dimensions | Description |
|---|---|---|
| Kitchen Main | 2.31 x 3.08 | Quartz Counter, Backsplash, Stainless Steel Appl |
| Breakfast Main | 2.31 x 2.45 | Eat-In Kitchen, O/Looks Family, W/O To Deck |
| Family Main | 3.11 x 4.76 | Fireplace, Crown Moulding, Pot Lights |
| Dining Main | 3.92 x 3.63 | Open Concept, Hardwood Floor, Large Window |
| Office Main | 2.78 x 4.74 | Wainscoting, California Shutters, Picture Window |
| Master 2nd | 3.89 x 4.43 | W/I Closet, 3 Pc Ensuite, Large Window |
| 2nd Br 2nd | 2.85 x 2.71 | Double Closet, Large Window, Broadloom |
| 3rd Br 2nd | 2.85 x 3.17 | Double Closet, Large Window, Broadloom |
| Rec Bsmt | 4.14 x 8.41 | Open Concept, Pot Lights, 3 Pc Bath |
| 4th Br Bsmt | 2.39 x 4.34 | Open Concept, Laminate |

| XXXXXXXX | XXX XX, XXXX |
XXXX XXX XXXX |
$XXX,XXX |
| XXX XX, XXXX |
XXXXXX XXX XXXX |
$XXX,XXX |
| XXXXXXXX XXXX | XXX XX, XXXX | $485,000 XXX XXXX |
| XXXXXXXX XXXXXX | XXX XX, XXXX | $485,900 XXX XXXX |

Courtice Intermediate School
Elementary: PublicLydia Trull Public School
Elementary: PublicDr Emily Stowe School
Elementary: PublicCourtice North Public School
Elementary: PublicGood Shepherd Catholic Elementary School
Elementary: CatholicDr G J MacGillivray Public School
Elementary: PublicG L Roberts Collegiate and Vocational Institute
Secondary: PublicMonsignor John Pereyma Catholic Secondary School
Secondary: CatholicCourtice Secondary School
Secondary: PublicHoly Trinity Catholic Secondary School
Secondary: CatholicClarington Central Secondary School
Secondary: PublicEastdale Collegiate and Vocational Institute
Secondary: Public
