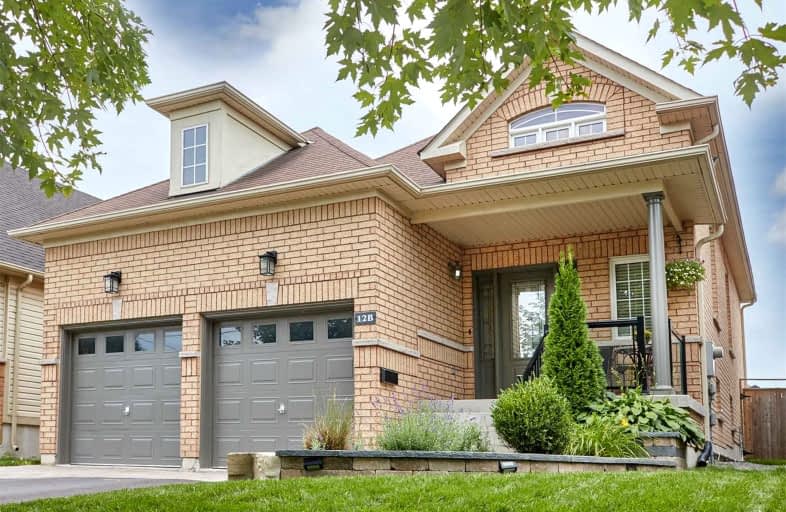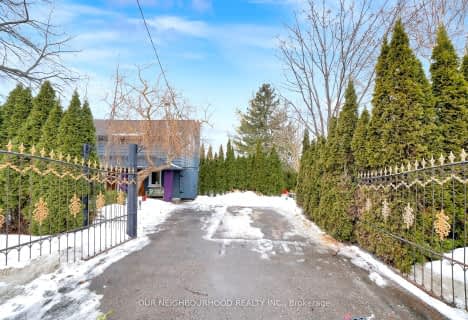
Central Public School
Elementary: Public
1.25 km
Vincent Massey Public School
Elementary: Public
0.87 km
Waverley Public School
Elementary: Public
0.81 km
Dr Ross Tilley Public School
Elementary: Public
1.66 km
St. Joseph Catholic Elementary School
Elementary: Catholic
0.64 km
Duke of Cambridge Public School
Elementary: Public
1.02 km
Centre for Individual Studies
Secondary: Public
2.24 km
Clarke High School
Secondary: Public
7.74 km
Holy Trinity Catholic Secondary School
Secondary: Catholic
7.28 km
Clarington Central Secondary School
Secondary: Public
2.34 km
Bowmanville High School
Secondary: Public
1.14 km
St. Stephen Catholic Secondary School
Secondary: Catholic
2.98 km














