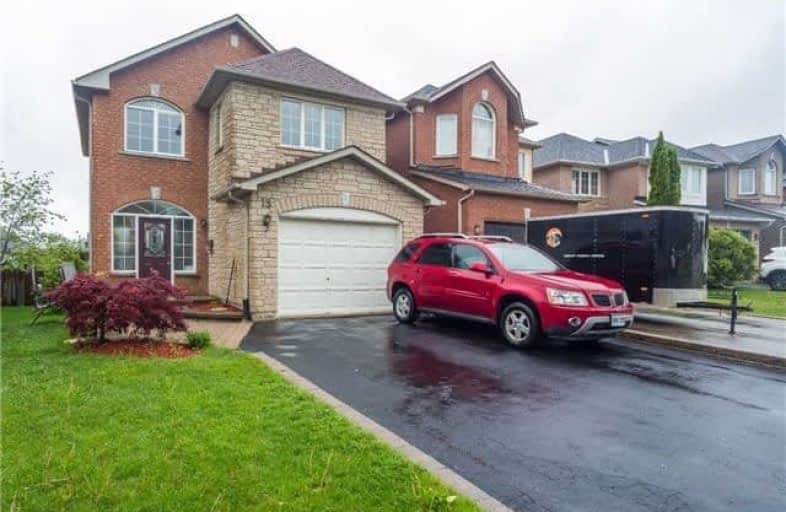Sold on Jul 06, 2017
Note: Property is not currently for sale or for rent.

-
Type: Detached
-
Style: 2-Storey
-
Size: 1500 sqft
-
Lot Size: 27.72 x 112.35 Feet
-
Age: 16-30 years
-
Taxes: $3,790 per year
-
Days on Site: 8 Days
-
Added: Sep 07, 2019 (1 week on market)
-
Updated:
-
Last Checked: 3 months ago
-
MLS®#: E3856435
-
Listed By: Re/max jazz inc., brokerage
1754 Sq Ft Plus Bright Basement *Fully Brick And Stone Family Home *Move In Condition!! Court Location,* Next To Ravine Walkway, Close To Schools, Major Hwys (401&115), Amenities, . Features Very Spacious Bedrooms, Master Bdr Has 4 Pc Ensuite Plus Rough-In Bidet, Cathedral Ceiling In Family Room, Main Floor Laundry, Basement Has Rough-In For Washroom & Central Vac . Roof 2015. Freshly Painted, New High Quality Broadloom On The Stairs, Hallway And Bedrooms.
Extras
Appliance Include: Fridge, Stove, Dishwasher, Washer, Dryer, Rough-In Central Vac, Insulated Full Basement With Large Window. Home Is Linked Underground. Hot Water Tank (Rental).
Property Details
Facts for 13 Brodie Court, Clarington
Status
Days on Market: 8
Last Status: Sold
Sold Date: Jul 06, 2017
Closed Date: Aug 30, 2017
Expiry Date: Aug 27, 2017
Sold Price: $485,000
Unavailable Date: Jul 06, 2017
Input Date: Jun 28, 2017
Prior LSC: Listing with no contract changes
Property
Status: Sale
Property Type: Detached
Style: 2-Storey
Size (sq ft): 1500
Age: 16-30
Area: Clarington
Community: Bowmanville
Availability Date: 30 Days/Tba
Inside
Bedrooms: 3
Bathrooms: 3
Kitchens: 1
Rooms: 7
Den/Family Room: Yes
Air Conditioning: Central Air
Fireplace: No
Laundry Level: Main
Washrooms: 3
Building
Basement: Full
Heat Type: Forced Air
Heat Source: Gas
Exterior: Brick
Exterior: Stone
Elevator: N
Water Supply: Municipal
Special Designation: Unknown
Parking
Driveway: Private
Garage Spaces: 2
Garage Type: Attached
Covered Parking Spaces: 4
Total Parking Spaces: 5
Fees
Tax Year: 2017
Tax Legal Description: Plan 40M1816 Pt Lot 43 Now Rp 40R17185 Part 2
Taxes: $3,790
Highlights
Feature: Cul De Sac
Feature: Hospital
Feature: Park
Feature: Ravine
Feature: Rec Centre
Feature: School
Land
Cross Street: Baseline Rd/Waverley
Municipality District: Clarington
Fronting On: South
Pool: None
Sewer: Sewers
Lot Depth: 112.35 Feet
Lot Frontage: 27.72 Feet
Additional Media
- Virtual Tour: http://www.tourbuzz.net/768136?idx=1
Rooms
Room details for 13 Brodie Court, Clarington
| Type | Dimensions | Description |
|---|---|---|
| Kitchen Main | 3.05 x 4.54 | Ceramic Floor, W/O To Deck, Breakfast Area |
| Living Main | 3.04 x 6.03 | Laminate, Combined W/Dining |
| Dining Main | 3.04 x 6.03 | Laminate, Combined W/Living |
| Family Main | 3.21 x 4.54 | Laminate, Cathedral Ceiling, Open Concept |
| Master 2nd | 3.35 x 4.54 | Broadloom, W/I Closet, 4 Pc Ensuite |
| 2nd Br 2nd | 3.33 x 3.46 | Broadloom, Closet |
| 3rd Br 2nd | 2.93 x 3.36 | Broadloom, Closet |
| Laundry Main | 2.10 x 2.10 | Vinyl Floor |
| XXXXXXXX | XXX XX, XXXX |
XXXX XXX XXXX |
$XXX,XXX |
| XXX XX, XXXX |
XXXXXX XXX XXXX |
$XXX,XXX | |
| XXXXXXXX | XXX XX, XXXX |
XXXXXXX XXX XXXX |
|
| XXX XX, XXXX |
XXXXXX XXX XXXX |
$XXX,XXX | |
| XXXXXXXX | XXX XX, XXXX |
XXXXXXX XXX XXXX |
|
| XXX XX, XXXX |
XXXXXX XXX XXXX |
$XXX,XXX |
| XXXXXXXX XXXX | XXX XX, XXXX | $485,000 XXX XXXX |
| XXXXXXXX XXXXXX | XXX XX, XXXX | $499,900 XXX XXXX |
| XXXXXXXX XXXXXXX | XXX XX, XXXX | XXX XXXX |
| XXXXXXXX XXXXXX | XXX XX, XXXX | $525,000 XXX XXXX |
| XXXXXXXX XXXXXXX | XXX XX, XXXX | XXX XXXX |
| XXXXXXXX XXXXXX | XXX XX, XXXX | $475,000 XXX XXXX |

Central Public School
Elementary: PublicVincent Massey Public School
Elementary: PublicWaverley Public School
Elementary: PublicDr Ross Tilley Public School
Elementary: PublicHoly Family Catholic Elementary School
Elementary: CatholicDuke of Cambridge Public School
Elementary: PublicCentre for Individual Studies
Secondary: PublicCourtice Secondary School
Secondary: PublicHoly Trinity Catholic Secondary School
Secondary: CatholicClarington Central Secondary School
Secondary: PublicBowmanville High School
Secondary: PublicSt. Stephen Catholic Secondary School
Secondary: Catholic- 1 bath
- 3 bed
- 1100 sqft
117 Duke Street, Clarington, Ontario • L1C 2V8 • Bowmanville



