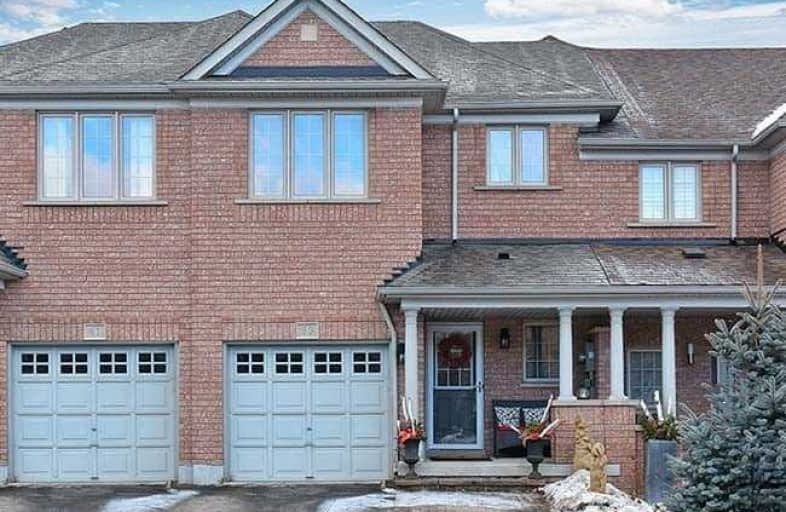Sold on Feb 11, 2019
Note: Property is not currently for sale or for rent.

-
Type: Att/Row/Twnhouse
-
Style: 2-Storey
-
Lot Size: 20.01 x 96.82 Feet
-
Age: No Data
-
Taxes: $3,547 per year
-
Days on Site: 18 Days
-
Added: Jan 24, 2019 (2 weeks on market)
-
Updated:
-
Last Checked: 3 months ago
-
MLS®#: N4344638
-
Listed By: Keller williams realty centres, brokerage
Pride Of Ownership In This Lovely Summerhill Estates Town. Family Fun Hanging Out On The Main Floor. Spacious Living Room, Large Kitchen And Breakfast Area With W/O To Upper Deck. Convenient Direct Garage Access. Master With W/I Closet And Ensuite. Total Of 3 Well-Sized Bedrooms On Bedrooms On 2nd Floor Plus Cozy Computer Nook! Bright And Open Rec Room With W/O To Backyard Or Have A 4th Bedroom In The Walk-Out Basement-You Choose! Tons Of Storage Options.
Extras
Steps To Yonge Street And Yrt. To Schools, Parks, Shopping, Dining, Walking Trails. Short Distance To Newmarket Or Aurora Go. Easy Access To 404 And 400. Shingles (2018), Natural Gas Bbq Hook Up, Upper Deck And Fence Re-Stained (2018)
Property Details
Facts for 59 Hartford Crescent, Newmarket
Status
Days on Market: 18
Last Status: Sold
Sold Date: Feb 11, 2019
Closed Date: Apr 25, 2019
Expiry Date: Jun 30, 2019
Sold Price: $608,000
Unavailable Date: Feb 11, 2019
Input Date: Jan 24, 2019
Property
Status: Sale
Property Type: Att/Row/Twnhouse
Style: 2-Storey
Area: Newmarket
Community: Summerhill Estates
Availability Date: Negotiable
Inside
Bedrooms: 3
Bathrooms: 3
Kitchens: 1
Rooms: 6
Den/Family Room: No
Air Conditioning: Central Air
Fireplace: No
Laundry Level: Lower
Central Vacuum: N
Washrooms: 3
Building
Basement: Fin W/O
Heat Type: Forced Air
Heat Source: Gas
Exterior: Brick
Water Supply: Municipal
Special Designation: Unknown
Parking
Driveway: Pvt Double
Garage Spaces: 1
Garage Type: Built-In
Covered Parking Spaces: 3
Fees
Tax Year: 2018
Tax Legal Description: Plan 65M3723 Pt Blk 110 Rp 65R27188 Part 36
Taxes: $3,547
Highlights
Feature: Park
Feature: Public Transit
Feature: School
Land
Cross Street: Yonge At Persechini
Municipality District: Newmarket
Fronting On: South
Parcel Number: 036261788
Pool: None
Sewer: Sewers
Lot Depth: 96.82 Feet
Lot Frontage: 20.01 Feet
Lot Irregularities: W/O Basement Premium
Additional Media
- Virtual Tour: https://www.digitalproperties.ca/20190121/index-mls.php
Rooms
Room details for 59 Hartford Crescent, Newmarket
| Type | Dimensions | Description |
|---|---|---|
| Living Main | 3.01 x 5.34 | Hardwood Floor, Open Concept |
| Kitchen Main | 2.62 x 3.91 | Ceramic Floor, Backsplash |
| Breakfast 2nd | 2.62 x 2.41 | Ceramic Floor, O/Looks Living, W/O To Deck |
| Master 2nd | 3.96 x 4.72 | Hardwood Floor, W/I Closet, Semi Ensuite |
| 2nd Br 2nd | 2.89 x 3.45 | Hardwood Floor, Closet |
| 3rd Br 2nd | 3.34 x 2.81 | Hardwood Floor, Closet |
| Other 2nd | 1.65 x 1.76 | Hardwood Floor, Open Concept |
| Rec Bsmt | 5.14 x 3.24 | Laminate, W/W Closet, W/O To Yard |
| XXXXXXXX | XXX XX, XXXX |
XXXX XXX XXXX |
$XXX,XXX |
| XXX XX, XXXX |
XXXXXX XXX XXXX |
$XXX,XXX | |
| XXXXXXXX | XXX XX, XXXX |
XXXXXXX XXX XXXX |
|
| XXX XX, XXXX |
XXXXXX XXX XXXX |
$XXX,XXX | |
| XXXXXXXX | XXX XX, XXXX |
XXXXXXX XXX XXXX |
|
| XXX XX, XXXX |
XXXXXX XXX XXXX |
$XXX,XXX |
| XXXXXXXX XXXX | XXX XX, XXXX | $608,000 XXX XXXX |
| XXXXXXXX XXXXXX | XXX XX, XXXX | $619,900 XXX XXXX |
| XXXXXXXX XXXXXXX | XXX XX, XXXX | XXX XXXX |
| XXXXXXXX XXXXXX | XXX XX, XXXX | $579,000 XXX XXXX |
| XXXXXXXX XXXXXXX | XXX XX, XXXX | XXX XXXX |
| XXXXXXXX XXXXXX | XXX XX, XXXX | $599,000 XXX XXXX |

St Paul Catholic Elementary School
Elementary: CatholicSt John Chrysostom Catholic Elementary School
Elementary: CatholicRogers Public School
Elementary: PublicArmitage Village Public School
Elementary: PublicTerry Fox Public School
Elementary: PublicClearmeadow Public School
Elementary: PublicDr G W Williams Secondary School
Secondary: PublicDr John M Denison Secondary School
Secondary: PublicSacred Heart Catholic High School
Secondary: CatholicAurora High School
Secondary: PublicSir William Mulock Secondary School
Secondary: PublicSt Maximilian Kolbe High School
Secondary: Catholic

