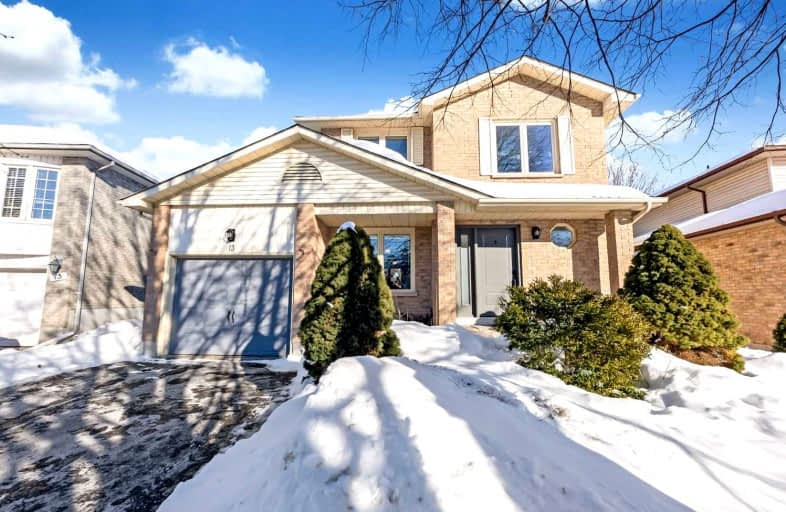
Courtice Intermediate School
Elementary: Public
1.11 km
S T Worden Public School
Elementary: Public
1.02 km
Lydia Trull Public School
Elementary: Public
1.52 km
Dr Emily Stowe School
Elementary: Public
1.04 km
St. Mother Teresa Catholic Elementary School
Elementary: Catholic
1.99 km
Courtice North Public School
Elementary: Public
0.80 km
Monsignor John Pereyma Catholic Secondary School
Secondary: Catholic
5.31 km
Courtice Secondary School
Secondary: Public
1.13 km
Holy Trinity Catholic Secondary School
Secondary: Catholic
2.32 km
Eastdale Collegiate and Vocational Institute
Secondary: Public
3.13 km
O'Neill Collegiate and Vocational Institute
Secondary: Public
5.67 km
Maxwell Heights Secondary School
Secondary: Public
5.70 km














