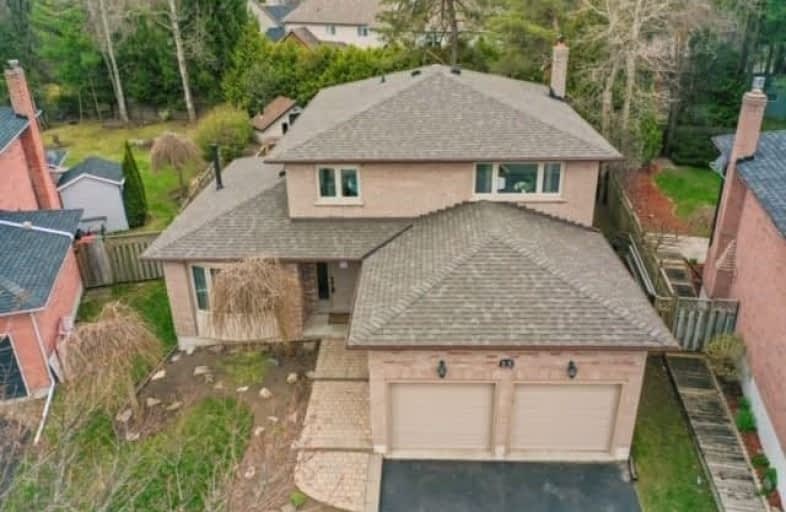
Courtice Intermediate School
Elementary: Public
1.23 km
S T Worden Public School
Elementary: Public
0.87 km
Lydia Trull Public School
Elementary: Public
1.56 km
Dr Emily Stowe School
Elementary: Public
0.99 km
St. Mother Teresa Catholic Elementary School
Elementary: Catholic
1.87 km
Courtice North Public School
Elementary: Public
0.93 km
Monsignor John Pereyma Catholic Secondary School
Secondary: Catholic
5.16 km
Courtice Secondary School
Secondary: Public
1.26 km
Holy Trinity Catholic Secondary School
Secondary: Catholic
2.35 km
Eastdale Collegiate and Vocational Institute
Secondary: Public
3.01 km
O'Neill Collegiate and Vocational Institute
Secondary: Public
5.54 km
Maxwell Heights Secondary School
Secondary: Public
5.68 km














