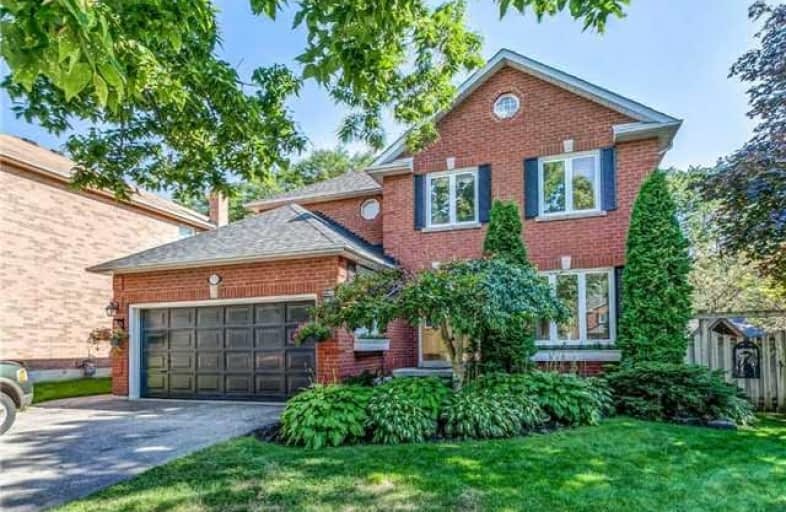
Campbell Children's School
Elementary: Hospital
1.42 km
S T Worden Public School
Elementary: Public
1.06 km
St John XXIII Catholic School
Elementary: Catholic
1.24 km
Dr Emily Stowe School
Elementary: Public
0.61 km
St. Mother Teresa Catholic Elementary School
Elementary: Catholic
0.72 km
Dr G J MacGillivray Public School
Elementary: Public
1.01 km
DCE - Under 21 Collegiate Institute and Vocational School
Secondary: Public
5.29 km
G L Roberts Collegiate and Vocational Institute
Secondary: Public
6.03 km
Monsignor John Pereyma Catholic Secondary School
Secondary: Catholic
4.32 km
Courtice Secondary School
Secondary: Public
1.92 km
Holy Trinity Catholic Secondary School
Secondary: Catholic
2.11 km
Eastdale Collegiate and Vocational Institute
Secondary: Public
3.04 km







