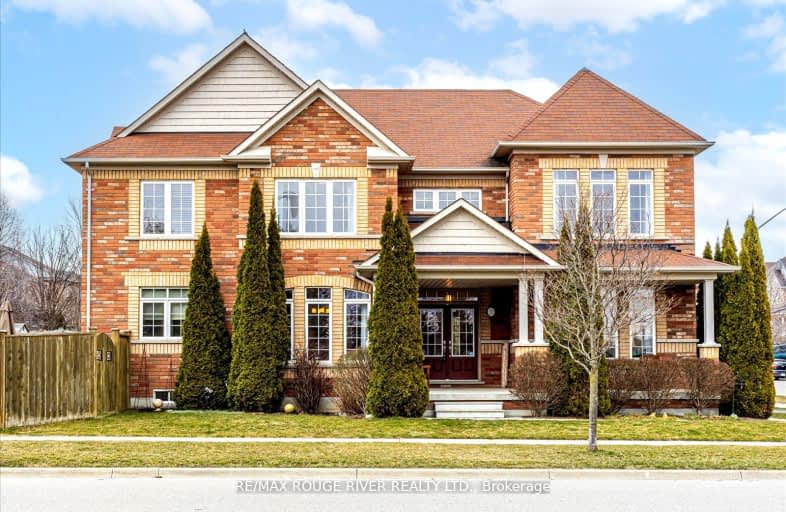Car-Dependent
- Almost all errands require a car.

Campbell Children's School
Elementary: HospitalSt John XXIII Catholic School
Elementary: CatholicDr Emily Stowe School
Elementary: PublicSt. Mother Teresa Catholic Elementary School
Elementary: CatholicGood Shepherd Catholic Elementary School
Elementary: CatholicDr G J MacGillivray Public School
Elementary: PublicDCE - Under 21 Collegiate Institute and Vocational School
Secondary: PublicG L Roberts Collegiate and Vocational Institute
Secondary: PublicMonsignor John Pereyma Catholic Secondary School
Secondary: CatholicCourtice Secondary School
Secondary: PublicHoly Trinity Catholic Secondary School
Secondary: CatholicEastdale Collegiate and Vocational Institute
Secondary: Public-
Bulldog Pub & Grill
15A-600 Grandview Street S, Oshawa, ON L1H 8P4 1.55km -
The Jube Pub & Patio
55 Lakeview Park Avenue, Oshawa, ON L1H 8S7 3.67km -
Portly Piper
557 King Street E, Oshawa, ON L1H 1G3 4.05km
-
Deadly Grounds Coffee
1413 Durham Regional Hwy 2, Unit #6, Courtice, ON L1E 2J6 2.37km -
Tim Horton's
1403 King Street E, Courtice, ON L1E 2S6 2.45km -
Chatime
1-1323 King Street E, Oshawa, ON L1H 1J3 2.52km
-
Are You Game Conditioning Club
350 Wentworth Street East, Suite 8, Oshawa, ON L1H 7R7 3.18km -
Oshawa YMCA
99 Mary St N, Oshawa, ON L1G 8C1 5.35km -
GoodLife Fitness
419 King Street W, Oshawa, ON L1J 2K5 6.71km
-
Lovell Drugs
600 Grandview Street S, Oshawa, ON L1H 8P4 1.47km -
Eastview Pharmacy
573 King Street E, Oshawa, ON L1H 1G3 4.05km -
Walters Pharmacy
305 Wentworth Street W, Oshawa, ON L1J 1M9 4.99km
-
Anokhi
1405 Bloor Street, Courtice, ON L1E 2N6 0.84km -
The Java Joint (Burger Joint)
600 Grandview St S, Oshawa, ON L1H 1.47km -
Domino's Pizza
600 Grandview Street S, Oshawa, ON L1H 8P4 1.47km
-
Oshawa Centre
419 King Street W, Oshawa, ON L1J 2K5 6.65km -
Daisy Mart
1423 Highway 2, Suite 2, Courtice, ON L1E 2J6 2.43km -
Plato's Closet
1300 King Street E, Oshawa, ON L1H 8J4 2.63km
-
M&M Food Market
1347 King St E, Oshawa, ON L1H 1J3 2.52km -
FreshCo
1414 King Street E, Courtice, ON L1E 3B4 2.66km -
Halenda's Meats
1300 King Street E, Oshawa, ON L1H 8J4 2.62km
-
The Beer Store
200 Ritson Road N, Oshawa, ON L1H 5J8 5.36km -
LCBO
400 Gibb Street, Oshawa, ON L1J 0B2 6.35km -
Liquor Control Board of Ontario
74 Thickson Road S, Whitby, ON L1N 7T2 9.29km
-
Jim's Towing
753 Farewell Street, Oshawa, ON L1H 6N4 2.65km -
ONroute
Highway 401 Westbound, Dutton, ON N0L 1J0 262.42km -
Mac's
531 Ritson Road S, Oshawa, ON L1H 5K5 4.04km
-
Regent Theatre
50 King Street E, Oshawa, ON L1H 1B3 5.36km -
Cineplex Odeon
1351 Grandview Street N, Oshawa, ON L1K 0G1 6.86km -
Landmark Cinemas
75 Consumers Drive, Whitby, ON L1N 9S2 9.61km
-
Clarington Library Museums & Archives- Courtice
2950 Courtice Road, Courtice, ON L1E 2H8 3.3km -
Oshawa Public Library, McLaughlin Branch
65 Bagot Street, Oshawa, ON L1H 1N2 5.54km -
Ontario Tech University
2000 Simcoe Street N, Oshawa, ON L1H 7K4 10.19km
-
Lakeridge Health
1 Hospital Court, Oshawa, ON L1G 2B9 6.1km -
New Dawn Medical Clinic
1656 Nash Road, Courtice, ON L1E 2Y4 3.13km -
Courtice Walk-In Clinic
2727 Courtice Road, Unit B7, Courtice, ON L1E 3A2 3.19km
-
Southridge Park
0.72km -
Downtown Toronto
Clarington ON 0.7km -
Harmony Dog Park
Beatrice, Oshawa ON 1.23km
-
BMO Bank of Montreal
1425 Bloor St, Courtice ON L1E 0A1 0.84km -
CIBC
1423 Hwy 2 (Darlington Rd), Courtice ON L1E 2J6 2.37km -
Meridian Credit Union ATM
1416 King E, Courtice ON L1E 2J5 2.48km













